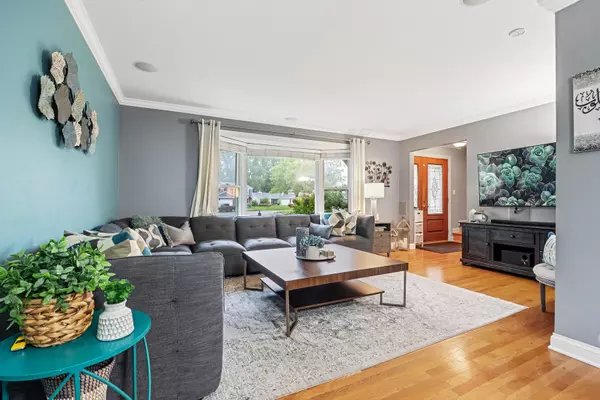For more information regarding the value of a property, please contact us for a free consultation.
2041 S VALLEY Road Lombard, IL 60148
Want to know what your home might be worth? Contact us for a FREE valuation!

Our team is ready to help you sell your home for the highest possible price ASAP
Key Details
Sold Price $567,000
Property Type Single Family Home
Sub Type Detached Single
Listing Status Sold
Purchase Type For Sale
Square Footage 2,514 sqft
Price per Sqft $225
Subdivision Brentwood
MLS Listing ID 12051091
Sold Date 06/14/24
Style Traditional
Bedrooms 4
Full Baths 3
Half Baths 1
Year Built 1988
Annual Tax Amount $10,561
Tax Year 2023
Lot Size 10,815 Sqft
Lot Dimensions 46X143X141X112
Property Description
This stunning 4-bedroom, 3-1/2 bathroom home in the Brentwood neighborhood boasts numerous upgrades, including a full roof replacement in 2023 and a custom kitchen with beautiful cabinets, granite counters, and stainless-steel appliances that were changed out within the last 6-18 months (refrigerator, washing machine, microwave, and dishwasher). The 2-story house features gleaming hardwood floors, solid-core doors in all rooms, a spacious master suite with a vaulted ceiling and luxurious master bathroom, and remodeled bathrooms upstairs within the last 2 years. Enjoy a bay window living room, large dining room, and a great family room with a wood-burning fireplace, as well as a finished basement with a full bath and storage spaces. The fenced back yard includes a private patio, new gazebo installed in 2023, custom-built shed with a roof replacement in 2023, and a children's playset, with a heated 24' above-ground pool (opening soon!). Custom garage shelving with built-in shoe racks was done last year. The property also features beautiful landscaping and is conveniently located within walking distance to Brentwood Park, Butterfield Park District, with highly-rated private and public schools in Glen Ellyn School Districts 89/87.
Location
State IL
County Dupage
Community Park, Curbs, Sidewalks, Street Lights, Street Paved
Rooms
Basement Partial
Interior
Interior Features Hardwood Floors, Wood Laminate Floors, Second Floor Laundry, Special Millwork, Drapes/Blinds, Granite Counters, Separate Dining Room
Heating Natural Gas, Forced Air
Cooling Central Air
Fireplaces Number 1
Fireplaces Type Wood Burning, Gas Starter
Fireplace Y
Appliance Range, Microwave, Dishwasher, Refrigerator, Washer, Dryer
Laundry Gas Dryer Hookup, In Unit, In Bathroom
Exterior
Exterior Feature Patio, Above Ground Pool
Garage Attached
Garage Spaces 2.0
Pool above ground pool
Waterfront false
View Y/N true
Roof Type Asphalt
Building
Lot Description Cul-De-Sac, Fenced Yard
Story 2 Stories
Foundation Concrete Perimeter
Sewer Public Sewer
Water Lake Michigan
New Construction false
Schools
Elementary Schools Westfield Elementary School
Middle Schools Glen Crest Middle School
High Schools Glenbard South High School
School District 89, 89, 87
Others
HOA Fee Include None
Ownership Fee Simple
Special Listing Condition None
Read Less
© 2024 Listings courtesy of MRED as distributed by MLS GRID. All Rights Reserved.
Bought with Jon TeVogt • Keller Williams Infinity
GET MORE INFORMATION




