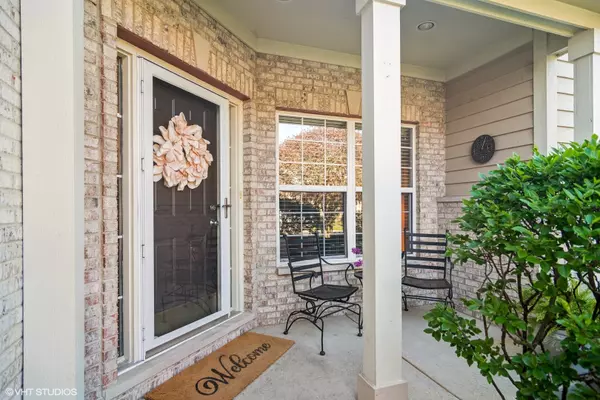For more information regarding the value of a property, please contact us for a free consultation.
503 W Fontenay Way Palatine, IL 60067
Want to know what your home might be worth? Contact us for a FREE valuation!

Our team is ready to help you sell your home for the highest possible price ASAP
Key Details
Sold Price $451,000
Property Type Townhouse
Sub Type Townhouse-2 Story
Listing Status Sold
Purchase Type For Sale
Square Footage 2,648 sqft
Price per Sqft $170
Subdivision Villas Of Fontenay
MLS Listing ID 12028053
Sold Date 06/17/24
Bedrooms 2
Full Baths 2
Half Baths 1
HOA Fees $380/mo
Year Built 2004
Annual Tax Amount $9,638
Tax Year 2022
Lot Dimensions 2125
Property Description
Luxury 2 story townhome located near downtown Palatine. Step into this move in ready home offering gorgeous hardwood floors on main level. First floor office with french doors and a large window looking out to your private front porch. Open concept living with a spacious dining room, two story living room with a beautiful brick fire place, plus tons of windows bringing in ample natural light. This space flows nicely to the eating area, additional seating/living room and kitchen. Enjoy your kitchen with cherry wood cabinets, plenty of counter space and an extra area for a coffee bar, plus a pantry closet. Step out to your private patio and professional landscaping giving you a great space for entertaining. Moving to the 2nd level of this home, you will be greeted with the loft which overlooks the living room and gives you additional space for a 2nd office or a reading area. The primary suite has an organized walk-in closet and a private bathroom with a double vanity, soaking tub and separate shower. The 2nd level includes the laundry room and a 2nd bedroom with an en-suite and a spacious closet. Don't forget the full basement with plenty of space to bring your creativity to add additional livable square footage in this already nice sized home. Basement offers storage and roughed in plumbing. Close to downtown Palatine with Metra acces, restaurants, nightlife, shopping and more!
Location
State IL
County Cook
Rooms
Basement Full
Interior
Interior Features Vaulted/Cathedral Ceilings, Hardwood Floors, Second Floor Laundry, Laundry Hook-Up in Unit, Storage
Heating Natural Gas, Forced Air
Cooling Central Air
Fireplaces Number 1
Fireplaces Type Wood Burning, Gas Starter
Fireplace Y
Appliance Range, Microwave, Dishwasher, Refrigerator, Washer, Dryer, Disposal, Stainless Steel Appliance(s)
Laundry In Unit
Exterior
Exterior Feature Patio, Storms/Screens, Cable Access
Garage Attached
Garage Spaces 2.0
Waterfront false
View Y/N true
Roof Type Asphalt
Building
Lot Description Landscaped
Foundation Concrete Perimeter
Sewer Public Sewer
Water Lake Michigan
New Construction false
Schools
Elementary Schools Gray M Sanborn Elementary School
Middle Schools Walter R Sundling Junior High Sc
High Schools Palatine High School
School District 15, 15, 211
Others
Pets Allowed Cats OK, Dogs OK
HOA Fee Include Insurance,Exterior Maintenance,Lawn Care,Snow Removal
Ownership Fee Simple w/ HO Assn.
Special Listing Condition None
Read Less
© 2024 Listings courtesy of MRED as distributed by MLS GRID. All Rights Reserved.
Bought with Beth Kaim • Berkshire Hathaway HomeServices American Heritage
GET MORE INFORMATION




