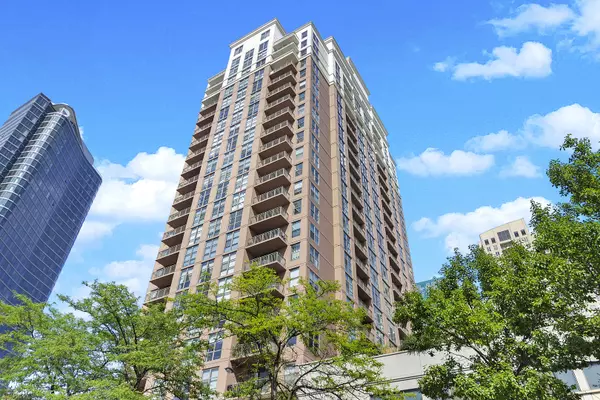For more information regarding the value of a property, please contact us for a free consultation.
1101 S STATE Street #2307 Chicago, IL 60605
Want to know what your home might be worth? Contact us for a FREE valuation!

Our team is ready to help you sell your home for the highest possible price ASAP
Key Details
Sold Price $347,000
Property Type Condo
Sub Type Condo,High Rise (7+ Stories),Penthouse
Listing Status Sold
Purchase Type For Sale
Square Footage 1,200 sqft
Price per Sqft $289
Subdivision State Place Tower
MLS Listing ID 12044207
Sold Date 06/17/24
Bedrooms 2
Full Baths 2
HOA Fees $997/mo
Year Built 2004
Annual Tax Amount $6,325
Tax Year 2022
Lot Dimensions COMMON
Property Description
South Loop's State Place Tower on the 23rd floor, this corner end unit brings in the light with a SW exposure, surrounded by windows offering an open living space with a split floor plan, 2 bedrooms/2 baths (one primary ensuite), separate dining room, foyer large enough for an office area, in unit washer dryer and a balcony with cityscape, skyline and a slight view of the lake. State Place Tower has a rooftop terrace with a pool, sun deck, dog run, front desk, package room, community room, on site management and 24hr maintenance. FFC Fitness Club on State St connected by a tunnel passage. An abundance of shopping, restaurants, grocery stores, healthcare facilities, animal hospital, and museum campus nearby. Storage unit, internet, cable, and gas are included in the assessments. The building is very well managed with over $3M in reserves. Parking space is leased at $205/month. Guest parking is also available on the 2nd floor with hourly rates.
Location
State IL
County Cook
Rooms
Basement None
Interior
Interior Features Vaulted/Cathedral Ceilings, Elevator, Hardwood Floors, Laundry Hook-Up in Unit, Storage, Ceiling - 10 Foot, Open Floorplan
Heating Natural Gas
Cooling Central Air
Fireplace N
Appliance Range, Microwave, Dishwasher, Refrigerator, Washer, Dryer, Disposal, Stainless Steel Appliance(s)
Laundry In Unit, Laundry Closet
Exterior
Exterior Feature Balcony, Roof Deck, Dog Run, In Ground Pool, End Unit
Garage Attached
Garage Spaces 2.0
Pool in ground pool
Community Features Bike Room/Bike Trails, Door Person, Elevator(s), Exercise Room, Storage, Health Club, On Site Manager/Engineer, Park, Party Room, Sundeck, Pool, Receiving Room, Security Door Lock(s), Service Elevator(s), Valet/Cleaner
Waterfront false
View Y/N true
Building
Sewer Public Sewer
Water Lake Michigan
New Construction false
Schools
Elementary Schools South Loop Elementary School
Middle Schools South Loop Elementary School
School District 299, 299, 299
Others
Pets Allowed Cats OK, Dogs OK
HOA Fee Include Heat,Air Conditioning,Water,Gas,Insurance,Doorman,TV/Cable,Pool,Exterior Maintenance,Lawn Care,Scavenger,Snow Removal,Internet
Ownership Condo
Special Listing Condition None
Read Less
© 2024 Listings courtesy of MRED as distributed by MLS GRID. All Rights Reserved.
Bought with Michael Mitchell • @properties Christie's International Real Estate
GET MORE INFORMATION




