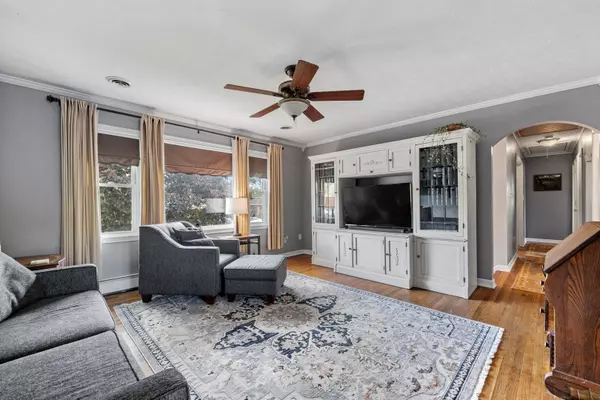For more information regarding the value of a property, please contact us for a free consultation.
1550 E Clark Street Diamond, IL 60416
Want to know what your home might be worth? Contact us for a FREE valuation!

Our team is ready to help you sell your home for the highest possible price ASAP
Key Details
Sold Price $310,000
Property Type Single Family Home
Sub Type Detached Single
Listing Status Sold
Purchase Type For Sale
Square Footage 2,250 sqft
Price per Sqft $137
MLS Listing ID 12050763
Sold Date 06/17/24
Style Bi-Level
Bedrooms 5
Full Baths 2
Year Built 1972
Annual Tax Amount $3,807
Tax Year 2022
Lot Size 0.340 Acres
Lot Dimensions 100X150
Property Description
Darling bi-level home resting on a spacious 1/3 acre lot featuring 5 bedrooms and 2 bathrooms and numerous updates throughout! Main level highlights include a spacious and sunny Living Room, Kitchen with ample storage & countertop space, formal Dining Room, primary bedroom, second bedroom, and updated hall bathroom. The lower-level highlights include 3 spacious bedrooms, second bathroom, large laundry room, and newly updated mudroom. Property highlights include...refreshed landscaping, fenced-in backyard, heated 2.5 car garage with an attached office which is heated & cooled, 26' round above-ground pool, numerous decks - great for entertaining, spacious patio, and more! Additional features include a newer bath tub & shower surround in the main level bathroom, ample storage throughout, central air conditioning, efficient baseboard heating, and a whole-house fan! Recent updates include freshly painted interior, new garage roof, newer house roof, deck, railing, & stairs. Home is nestled within a quiet neighborhood and it's only one block away from Diamond Park! Superb, District #1 schools, affordable property taxes, minutes to I-55, grocery, library, downtown, restaurants, and more! Call today to schedule your home tour - this darling home will not last long!
Location
State IL
County Grundy
Community Park, Sidewalks, Street Paved
Rooms
Basement English
Interior
Heating Steam, Baseboard
Cooling Central Air
Fireplace Y
Laundry Laundry Chute
Exterior
Exterior Feature Deck, Patio, Above Ground Pool, Storms/Screens
Garage Detached
Garage Spaces 2.5
Pool above ground pool
Waterfront false
View Y/N true
Roof Type Asphalt
Building
Lot Description Fenced Yard
Story 2 Stories
Sewer Public Sewer
Water Public
New Construction false
Schools
Elementary Schools Coal City Elementary School
Middle Schools Coal City Middle School
High Schools Coal City High School
School District 1, 1, 1
Others
HOA Fee Include None
Ownership Fee Simple
Special Listing Condition None
Read Less
© 2024 Listings courtesy of MRED as distributed by MLS GRID. All Rights Reserved.
Bought with Cienna Chaussee • Wilk Real Estate
GET MORE INFORMATION




