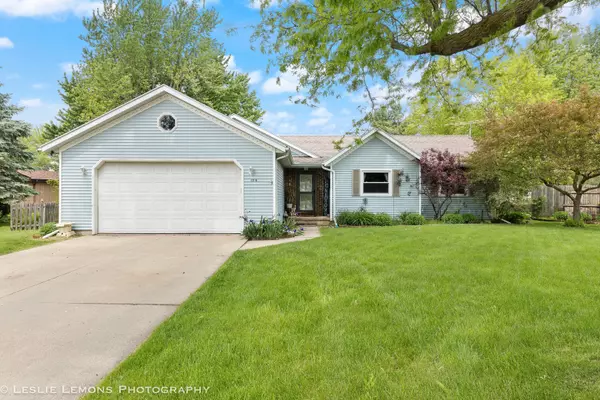For more information regarding the value of a property, please contact us for a free consultation.
121 W Susan Avenue Cortland, IL 60112
Want to know what your home might be worth? Contact us for a FREE valuation!

Our team is ready to help you sell your home for the highest possible price ASAP
Key Details
Sold Price $275,000
Property Type Single Family Home
Sub Type Detached Single
Listing Status Sold
Purchase Type For Sale
Square Footage 1,459 sqft
Price per Sqft $188
MLS Listing ID 12059094
Sold Date 06/18/24
Style Ranch
Bedrooms 5
Full Baths 1
Half Baths 1
Year Built 1987
Annual Tax Amount $6,690
Tax Year 2023
Lot Size 0.423 Acres
Lot Dimensions 22 X 26 X 187 X 68 X 119 X 155
Property Description
Step into a haven of modern comfort. Gleaming hardwood floors flow beneath your feet, leading you into a light-filled grand room with a vaulted ceiling. Energy-efficient new windows bathe the space in natural light, while a cozy wood/coal burning stove beckons you to curl up with a good book on chilly nights. The heart of this home is the large eat-in kitchen, perfect for whipping up meals and sharing laughter with loved ones. The main level boasts three bedrooms, two full baths, and a convenient laundry area, offering all the space you need for comfortable living. Built with care by the original owner, this home features robust 2x6 exterior walls and extra attic insulation, ensuring year-round comfort and energy efficiency. A new central A/C unit keeps you cool on warm days. Unwind on your deck and take in the beauty of your private backyard oasis. Raised garden beds invite you to cultivate your green thumb, while a fire pit provides a perfect spot for gatherings under the stars. Mature trees offer shade and a sense of tranquility. Nestled in a quiet cul-de-sac within an established neighborhood, this home offers a peaceful retreat on .42 acres. This is more than just a house; it's a place to call home.
Location
State IL
County Dekalb
Rooms
Basement Full
Interior
Heating Natural Gas, Forced Air
Cooling Central Air
Fireplace N
Appliance Range, Microwave, Dishwasher, Refrigerator, Disposal
Exterior
Parking Features Attached
Garage Spaces 2.0
View Y/N true
Building
Story 1 Story
Sewer Public Sewer
Water Public
New Construction false
Schools
School District 428, 428, 428
Others
HOA Fee Include None
Ownership Fee Simple
Special Listing Condition Exclusions-Call List Office
Read Less
© 2024 Listings courtesy of MRED as distributed by MLS GRID. All Rights Reserved.
Bought with Hillary Wertz • Equity Premier Real Estate, LLC
GET MORE INFORMATION




