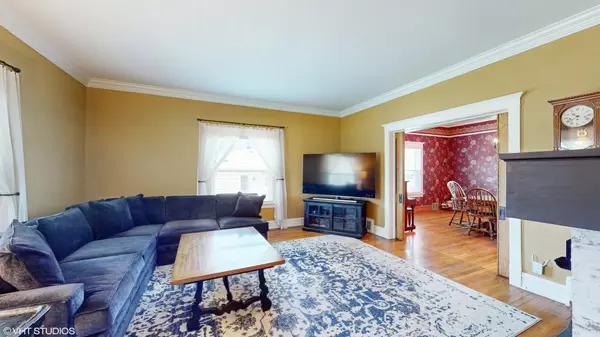For more information regarding the value of a property, please contact us for a free consultation.
50 N Broadview Avenue Lombard, IL 60148
Want to know what your home might be worth? Contact us for a FREE valuation!

Our team is ready to help you sell your home for the highest possible price ASAP
Key Details
Sold Price $560,000
Property Type Single Family Home
Sub Type Detached Single
Listing Status Sold
Purchase Type For Sale
Square Footage 4,027 sqft
Price per Sqft $139
MLS Listing ID 12037126
Sold Date 06/17/24
Style American 4-Sq.,Farmhouse
Bedrooms 5
Full Baths 2
Year Built 1908
Annual Tax Amount $11,367
Tax Year 2022
Lot Dimensions 160 X 258
Property Description
She might be old, but she can sure throw a party! If you like to entertain then this is the home for you. You will not find another home this size for the price! Here is your chance to own a one-of-a-kind property within walking distance to downtown Lombard! Step inside this original farmhouse and fall in love with all the details. Located right by The Great Western Trail in the Park View Elementary School District. This house has character you won't see in a newer home, including the walk-in butler's pantry with built in drawers and original glass cabinet doors, huge pocket doors separating the dining and living room, and the oversized wood molding and trim. This house has been lovingly cared for by the current owners for over 25 years. New windows in 2021 and a complete rebuild of the front porch in 2022 are just some of the upgrades. 4 Floors of living space give you plenty of room to spread out or entertain. You will feel like you are on vacation in the backyard, hangout on the huge deck, swim in the pool or roast s'mores in the fire pit. Home is on a double lot, (one pin number) possibly subdivide the property or keep it as is with an extra-large yard!
Location
State IL
County Dupage
Community Pool, Street Lights, Street Paved
Rooms
Basement Full
Interior
Interior Features Hardwood Floors, First Floor Full Bath, Built-in Features, Walk-In Closet(s), Ceiling - 9 Foot, Historic/Period Mlwk, Some Carpeting, Some Window Treatment, Drapes/Blinds, Separate Dining Room, Pantry, Plaster, Replacement Windows, Workshop Area (Interior)
Heating Natural Gas
Cooling Central Air
Fireplaces Number 1
Fireplaces Type Wood Burning
Fireplace Y
Appliance Range, Dishwasher, Refrigerator, Disposal, Stainless Steel Appliance(s), Range Hood, Gas Oven
Laundry Gas Dryer Hookup, Laundry Chute, Sink
Exterior
Exterior Feature Deck, Above Ground Pool, Storms/Screens, Fire Pit
Garage Detached
Garage Spaces 2.0
Pool above ground pool
Waterfront false
View Y/N true
Roof Type Asphalt
Building
Story 3 Stories
Sewer Public Sewer
Water Lake Michigan
New Construction false
Schools
Elementary Schools Park View Elementary School
Middle Schools Glenn Westlake Middle School
High Schools Glenbard East High School
School District 44, 44, 87
Others
HOA Fee Include None
Ownership Fee Simple
Special Listing Condition None
Read Less
© 2024 Listings courtesy of MRED as distributed by MLS GRID. All Rights Reserved.
Bought with Sarah Machmouchi • Redfin Corporation
GET MORE INFORMATION




