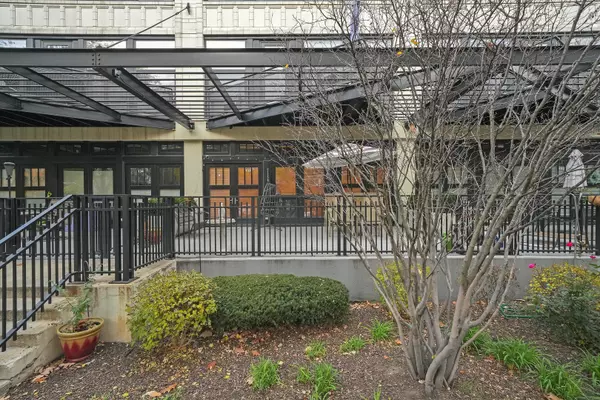For more information regarding the value of a property, please contact us for a free consultation.
1150 W 15TH Street #133 Chicago, IL 60608
Want to know what your home might be worth? Contact us for a FREE valuation!

Our team is ready to help you sell your home for the highest possible price ASAP
Key Details
Sold Price $327,500
Property Type Condo
Sub Type Condo-Loft
Listing Status Sold
Purchase Type For Sale
Square Footage 970 sqft
Price per Sqft $337
MLS Listing ID 12035575
Sold Date 06/24/24
Bedrooms 2
Full Baths 2
HOA Fees $462/mo
Year Built 2007
Annual Tax Amount $4,886
Tax Year 2022
Lot Dimensions COMMON
Property Description
This condo is a sunlit sanctuary boasting an open floor plan that amplifies its 12-foot ceilings and floor-to-ceiling windows, complemented by pristine hardwood floors and a cozy corner fireplace. The front terrace offers a serene spot to soak up the sunlight. Inside, the unit showcases a chef's kitchen adorned with stone tops, stainless steel appliances and a breakfast bar, along with the convenience of an in-unit washer and dryer. The two bedrooms and two full baths provide comfort and privacy, while the heated garage offers secure parking. The complex amenities include a pool, gym, party room, movie theater, and sun deck to elevate the allure of this stunning abode. Parking space available for sale.
Location
State IL
County Cook
Rooms
Basement None
Interior
Interior Features Elevator, Hardwood Floors, First Floor Bedroom, First Floor Laundry, Laundry Hook-Up in Unit, Storage, Walk-In Closet(s), Health Facilities
Heating Natural Gas, Forced Air
Cooling Central Air
Fireplaces Number 1
Fireplaces Type Gas Log
Fireplace Y
Appliance Range, Microwave, Dishwasher, Refrigerator, Washer, Dryer, Disposal, Stainless Steel Appliance(s)
Laundry In Unit
Exterior
Exterior Feature Patio, Storms/Screens, Cable Access
Garage Detached
Garage Spaces 1.0
Community Features Elevator(s), Exercise Room, Storage, Party Room, Sundeck, Pool
Waterfront false
View Y/N true
Roof Type Other
Building
Lot Description Fenced Yard, Landscaped, Park Adjacent, Mature Trees, Outdoor Lighting
Foundation Concrete Perimeter
Sewer Public Sewer
Water Lake Michigan, Public
New Construction false
Schools
Elementary Schools Smyth Elementary School
High Schools Wells Community Academy Senior H
School District 299, 299, 299
Others
Pets Allowed Cats OK, Dogs OK, Number Limit
HOA Fee Include Water,Insurance,TV/Cable,Clubhouse,Exercise Facilities,Pool,Exterior Maintenance,Lawn Care,Scavenger,Snow Removal,Internet
Ownership Condo
Special Listing Condition None
Read Less
© 2024 Listings courtesy of MRED as distributed by MLS GRID. All Rights Reserved.
Bought with Meredith Banta • @properties Christie's International Real Estate
GET MORE INFORMATION




