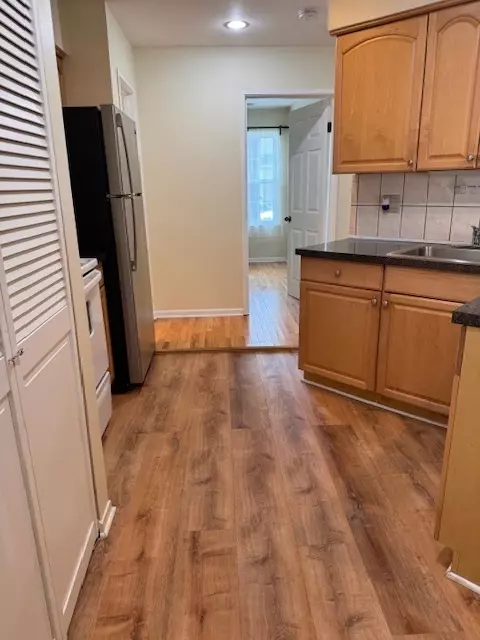For more information regarding the value of a property, please contact us for a free consultation.
1345 E Wyndham Circle #103 Palatine, IL 60074
Want to know what your home might be worth? Contact us for a FREE valuation!

Our team is ready to help you sell your home for the highest possible price ASAP
Key Details
Sold Price $212,000
Property Type Condo
Sub Type Condo
Listing Status Sold
Purchase Type For Sale
Square Footage 1,030 sqft
Price per Sqft $205
MLS Listing ID 12063767
Sold Date 06/21/24
Bedrooms 2
Full Baths 2
HOA Fees $259/mo
Year Built 1986
Annual Tax Amount $1,157
Tax Year 2022
Lot Dimensions COMMON
Property Description
Beautifully maintained, 1st floor unit with 2 primary suites with their own attached baths, walk-in closets & separated by kitchen! And 2 unassigned parking spaces as well as laundry in unit! New hardwood floors throughout the unit (2019) - except kitchen and baths. Nice size entry invites you in and the open flow welcomes you to stay. Kitchen has new wood laminate floors (2024), Fridge (2021), light oak cabinets, can lights and open dining & living rooms - space for breakfast bar stools. Living room has gas fireplace and ledge mantle for those cozy nights. Both baths updated (2013) - ceramic tile, vanities, surround tile, toilets and fixtures. Furnace (2014). Water Htr (2023). High end washer & dryer (2022). Close to everything - shopping, restaurants, expressway & parks. Clubhouse, pool, tennis courts & work out facility. Rentals allowed - currently 75% rented. No FHA.
Location
State IL
County Cook
Rooms
Basement None
Interior
Interior Features Hardwood Floors, Wood Laminate Floors, First Floor Bedroom, First Floor Laundry, Walk-In Closet(s)
Heating Natural Gas, Forced Air
Cooling Central Air
Fireplace Y
Appliance Range, Dishwasher, Refrigerator, Washer, Dryer
Laundry Gas Dryer Hookup, In Unit
Exterior
Exterior Feature In Ground Pool, Cable Access
Pool in ground pool
Community Features Health Club, Party Room, Pool
Waterfront false
View Y/N true
Building
Lot Description Common Grounds
Sewer Public Sewer
Water Lake Michigan
New Construction false
Schools
School District 15, 15, 211
Others
Pets Allowed Cats OK, Dogs OK
HOA Fee Include Water,Parking,Insurance,Clubhouse,Exercise Facilities,Pool,Exterior Maintenance,Lawn Care,Scavenger,Snow Removal
Ownership Condo
Special Listing Condition None
Read Less
© 2024 Listings courtesy of MRED as distributed by MLS GRID. All Rights Reserved.
Bought with Sarah Leonard • Legacy Properties, A Sarah Leonard Company, LLC
GET MORE INFORMATION




