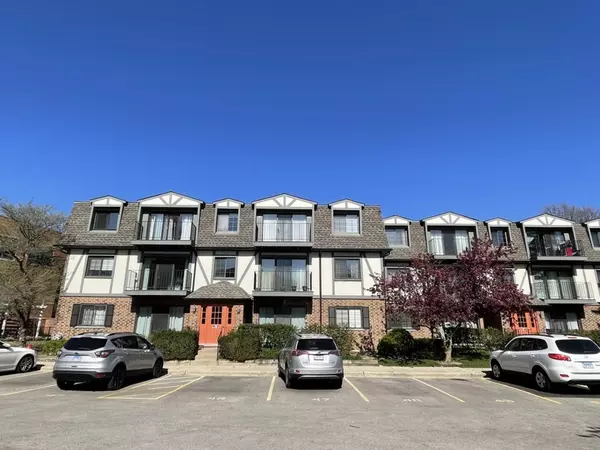For more information regarding the value of a property, please contact us for a free consultation.
105 Armstrong Drive #E Buffalo Grove, IL 60089
Want to know what your home might be worth? Contact us for a FREE valuation!

Our team is ready to help you sell your home for the highest possible price ASAP
Key Details
Sold Price $215,000
Property Type Condo
Sub Type Condo
Listing Status Sold
Purchase Type For Sale
Square Footage 1,028 sqft
Price per Sqft $209
Subdivision Steepleview
MLS Listing ID 12040852
Sold Date 06/25/24
Bedrooms 2
Full Baths 1
Half Baths 1
HOA Fees $216/mo
Year Built 1980
Annual Tax Amount $2,851
Tax Year 2022
Lot Dimensions COMMON
Property Description
**Steepleview Gem: Spacious Top-Floor End Unit**Welcome to this stunning top-floor end unit in the highly sought-after Steepleview community. As you step inside, you'll immediately feel at home. Let's explore the features:**Light-Filled Living Space**Recessed lighting creates a warm and inviting ambiance. The ceramic tile entry sets the tone for elegance and durability.**Entertainer's Dream**: The spacious living room, wired for speakers, opens up to a private balcony-a perfect spot for relaxation with an awning that shades the interior if desired. Nice wooden molding and trim throughout provide craftsmanship and elegance. The formal dining room seamlessly connects to the oversized kitchen with a dinette area or a breakfast table nook. The kitchen boasts Pergo flooring, all appliances, and ample cabinet space.**Luxurious Main Bath**: The ceramic and marble baths have been tastefully updated, adding a touch of sophistication. The lovely master suite features a ceiling fan, a convenient half bath, and dual closets with organizers. The second bedroom also provides great amount of natural light, large closet, ceiling fan- calming nice breeze.**Thoughtful Details**: Crown molding, wide custom trim, and baseboards enhance the overall aesthetic. Laundry facilities and extra storage are available in the basement. Central air ensures comfort year-round. **Maintenance and Upgrades**Newer windows, furnace, water heater, and A/C provide peace of mind. The secure building adds an extra layer of security. **Prime Location**: Conveniently situated near trains, shopping centers, schools, dining options, and parks. **AWARD-WINNING Stevenson High School District**-a great perk for families. Own parking space right in front and ample visitor parking nearby. This property truly stands out as a one-of-a-kind gem. Don't miss the opportunity to make it your own!
Location
State IL
County Lake
Rooms
Basement None
Interior
Interior Features Wood Laminate Floors, Storage
Heating Electric
Cooling Central Air
Fireplace Y
Appliance Range, Microwave, Dishwasher, Refrigerator
Exterior
Exterior Feature Balcony, Storms/Screens, End Unit
Community Features Coin Laundry, Storage
View Y/N true
Roof Type Asphalt
Building
Lot Description Common Grounds
Foundation Concrete Perimeter
Sewer Public Sewer
Water Public
New Construction false
Schools
Elementary Schools Tripp School
Middle Schools Aptakisic Junior High School
High Schools Adlai E Stevenson High School
School District 102, 102, 125
Others
Pets Allowed Cats OK, Dogs OK
HOA Fee Include Water,Parking,Insurance,Security,Exterior Maintenance,Lawn Care,Scavenger,Snow Removal
Ownership Condo
Special Listing Condition None
Read Less
© 2024 Listings courtesy of MRED as distributed by MLS GRID. All Rights Reserved.
Bought with Irena Komova • Best Realty Group Inc.
GET MORE INFORMATION




