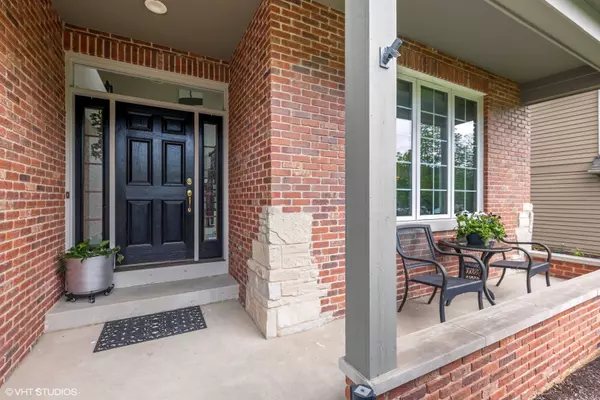For more information regarding the value of a property, please contact us for a free consultation.
11180 Glenbrook Lane Indian Head Park, IL 60525
Want to know what your home might be worth? Contact us for a FREE valuation!

Our team is ready to help you sell your home for the highest possible price ASAP
Key Details
Sold Price $860,000
Property Type Single Family Home
Sub Type Detached Single
Listing Status Sold
Purchase Type For Sale
Square Footage 3,300 sqft
Price per Sqft $260
MLS Listing ID 12042717
Sold Date 06/25/24
Bedrooms 4
Full Baths 3
Half Baths 1
Year Built 2000
Annual Tax Amount $15,517
Tax Year 2021
Lot Dimensions 93 X 125
Property Description
With its stunning curb appeal and picturesque landscape, this is a home to pull over for! Luxury, Livability & Location combine perfectly in this updated, turnkey beauty. Thanks to its award-winning Designer Owner, there are stunning touches at every turn. A sweeping architectural staircase accents a dramatic living room with 20-foot ceilings, gleaming hardwood floors and massive windows, complete with custom electric shades. The formal dining room is highlighted by built-in shelving and a convenient butler's pantry. The impressive, recently-renovated kitchen hosts two Italian marble islands, on-trend lighting, newer double-oven and refrigerator, plus sliding door access to a new backyard deck, private patio, and lush new landscaping. The kitchen flows seamlessly into a warm, inviting family room with custom window treatments and hardwood floors. French doors lead to the nearby private office with alluring backyard views. Upstairs, a primary suite oasis with two walk-in closets and a spa-like bath joins three bright, spacious bedrooms and full hall bath. All-new Anderson windows, installed in 2021 accent each room beautifully. The finished basement is a welcome retreat, with its large recreation room, bonus room, custom built-in office wall, sauna, full bath, and incredible storage. The home's many amenities include a new concrete driveway, patio and sidewalk, completed in 2021, new lawn sprinkler system and new garage door, installed in 2023, and brand new washer and dryer. Uncommon extras include a whole-house generator, water purification system, and an alarm system. The home is framed by lavish landscape, and topped off with a newer roof, and it sits across the street from a beautiful pond, walking path and private park! Award-winning Pleasantdale schools are a stone's throw away, along with loads of dining and shopping. There are so many reasons to consider this gracious, premier home. Don't wait! Schedule your showing today.
Location
State IL
County Cook
Rooms
Basement Full
Interior
Interior Features Vaulted/Cathedral Ceilings, Sauna/Steam Room, Bar-Dry, Hardwood Floors, First Floor Laundry, Built-in Features, Walk-In Closet(s), Open Floorplan, Separate Dining Room, Replacement Windows
Heating Natural Gas
Cooling Central Air
Fireplace N
Appliance Double Oven, Microwave, Dishwasher, Refrigerator, Freezer, Washer, Dryer, Disposal, Water Purifier Owned, Gas Cooktop
Exterior
Garage Attached
Garage Spaces 2.0
Waterfront false
View Y/N true
Building
Story 2 Stories
Sewer Public Sewer
Water Lake Michigan, Public
New Construction false
Schools
High Schools Lyons Twp High School
School District 106, 106, 204
Others
HOA Fee Include None
Ownership Fee Simple
Special Listing Condition None
Read Less
© 2024 Listings courtesy of MRED as distributed by MLS GRID. All Rights Reserved.
Bought with Anna Villarejo Ruiz • RE/MAX Plaza
GET MORE INFORMATION




