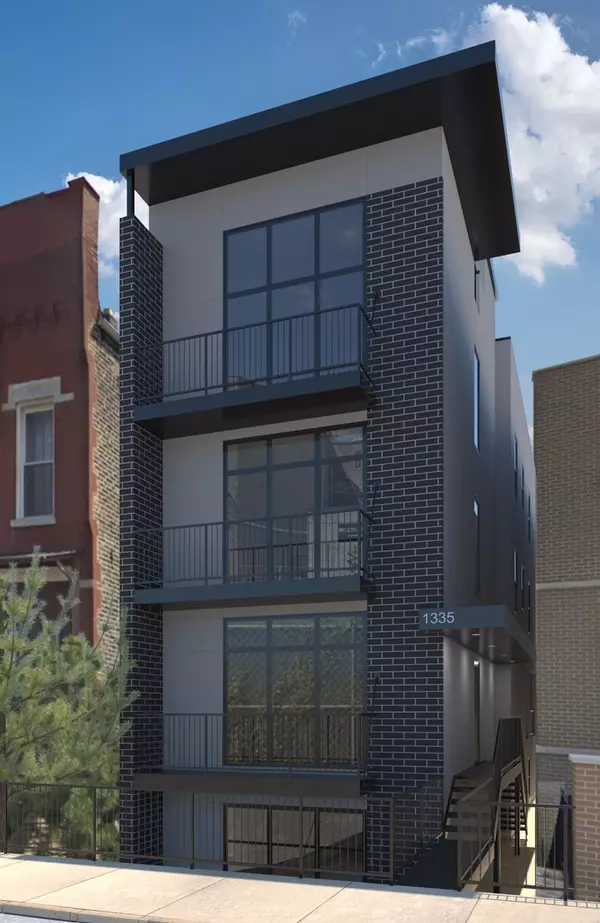For more information regarding the value of a property, please contact us for a free consultation.
1335 W Walton Street #3 Chicago, IL 60642
Want to know what your home might be worth? Contact us for a FREE valuation!

Our team is ready to help you sell your home for the highest possible price ASAP
Key Details
Sold Price $753,180
Property Type Condo
Sub Type Condo
Listing Status Sold
Purchase Type For Sale
Square Footage 1,700 sqft
Price per Sqft $443
MLS Listing ID 11946571
Sold Date 06/26/24
Bedrooms 3
Full Baths 2
Year Built 2023
Tax Year 2021
Lot Dimensions COMMON
Property Description
Exciting News: Builder Offers Irresistible Interest Rate Buy Down! Step into a world of modern luxury with our latest offering - a striking 3 bed/2 bath, 1720 square foot new construction penthouse unit in the highly sought-after Noble Square neighborhood. Anticipated for completion by early 2024, this contemporary masterpiece boasts a seamlessly designed open floor plan, complemented by 10-foot high ceilings and stylish wide-plank white oak hardwood floors. Indulge your culinary senses in the well-appointed kitchen featuring sleek quartz countertops, top-tier appliances, and ample storage space. The lavish bathrooms are adorned with high-end Grohe fixtures, infusing an element of sophistication into your daily routine. Take stairs up to your expansive private rooftop deck, with time left to choose its size. Parking is a breeze with the included garage space, ensuring convenience for your urban lifestyle. Nestled in the heart of Noble Square, this home provides easy access to Eckhart Park - a lush green space ideal for outdoor activities and relaxation. Effortless commuting is guaranteed with nearby bus stops, the Blue Line, and convenient access to I-94 and the 606 Trail for those citywide explorations. Seize the opportunity to own this exceptional new construction home and embrace the urban lifestyle. Revel in the convenience of nearby retail and restaurants along Chicago Avenue. Act now, schedule a showing, and take that crucial step towards turning this dream home into your reality!
Location
State IL
County Cook
Rooms
Basement None
Interior
Interior Features Hardwood Floors, Laundry Hook-Up in Unit, Ceiling - 9 Foot, Open Floorplan
Heating Natural Gas, Forced Air
Cooling Central Air
Fireplace Y
Appliance Range, Microwave, Dishwasher, Refrigerator, Washer, Dryer, Disposal
Laundry Gas Dryer Hookup, In Unit
Exterior
Exterior Feature Roof Deck, Storms/Screens, Cable Access
Garage Detached
Garage Spaces 1.0
Waterfront false
View Y/N true
Roof Type Rubber
Building
Foundation Concrete Perimeter
Sewer Public Sewer
Water Lake Michigan
New Construction true
Schools
School District 299, 299, 299
Others
Pets Allowed Cats OK, Dogs OK
HOA Fee Include None
Ownership Condo
Special Listing Condition None
Read Less
© 2024 Listings courtesy of MRED as distributed by MLS GRID. All Rights Reserved.
Bought with Julie Chesne • Compass
GET MORE INFORMATION




