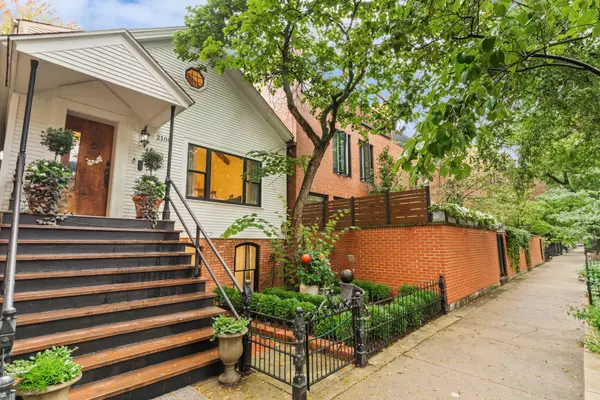For more information regarding the value of a property, please contact us for a free consultation.
2106 N Hudson Avenue Chicago, IL 60614
Want to know what your home might be worth? Contact us for a FREE valuation!

Our team is ready to help you sell your home for the highest possible price ASAP
Key Details
Sold Price $1,800,000
Property Type Single Family Home
Sub Type Detached Single
Listing Status Sold
Purchase Type For Sale
Square Footage 3,450 sqft
Price per Sqft $521
MLS Listing ID 12052363
Sold Date 06/26/24
Bedrooms 5
Full Baths 4
Half Baths 1
Year Built 1886
Annual Tax Amount $15,547
Tax Year 2022
Lot Dimensions 25 X 135
Property Description
Completely reimagined, design-forward home on one of East Lincoln Park's most delightful blocks. The cottage exterior belies the unique vibe of this spacious, 3-level open floor plan with cathedral ceilings, gorgeous beams and skylights. The oversized 135-ft-deep lot allows for a huge backyard with plenty of play space, a special surface for basketball, and a charming deck. Gorgeous chef's kitchen features custom walnut cabinets, professional-grade cooktop with custom hood, double oven, SubZero refrigerator and Bosch dishwasher. The adjacent dining area is anchored by a handsome blue lacquer buffet and storage cabinet. A wall of windows, built-in shelves and a gas fireplace provide serene ambience in the rear family room. The second floor offers a primary suite and two bedrooms with 2nd full bath. The full lower level provides two more bedrooms and two full baths, one of which features a double vanity with gorgeous vessel sinks. All bathrooms feature lovely Ann Sacks tiles. The large lower 4th bedroom boasts a Murphy bed and is currently used as office/ homework/craft space plus guest room. The rear 5th bedroom has French doors but is currently used as a rec room. The adjacent playroom features a wall of storage for playthings and household goods. A laundry/utility room and storage areas complete the functional lower level. In the coveted Lincoln Elementary and Lincoln Park High School districts. All this on a quiet, one-way block just steps from Lincoln Park and the zoo, Oz Park, the lakefront, and the many popular restaurants and shops of Lincoln Park.
Location
State IL
County Cook
Rooms
Basement English
Interior
Interior Features Vaulted/Cathedral Ceilings, Skylight(s), Hardwood Floors, First Floor Bedroom, First Floor Full Bath, Beamed Ceilings, Open Floorplan
Heating Natural Gas
Cooling Central Air
Fireplaces Number 1
Fireplaces Type Gas Log
Fireplace Y
Exterior
Waterfront false
View Y/N true
Parking Type Alley Access, Motorized Gate, Secured
Building
Story 3 Stories
Sewer Public Sewer
Water Public
New Construction false
Schools
Elementary Schools Lincoln Elementary School
High Schools Lincoln Park High School
School District 299, 299, 299
Others
HOA Fee Include None
Ownership Fee Simple
Special Listing Condition List Broker Must Accompany
Read Less
© 2024 Listings courtesy of MRED as distributed by MLS GRID. All Rights Reserved.
Bought with Debra Dobbs • Compass
GET MORE INFORMATION




