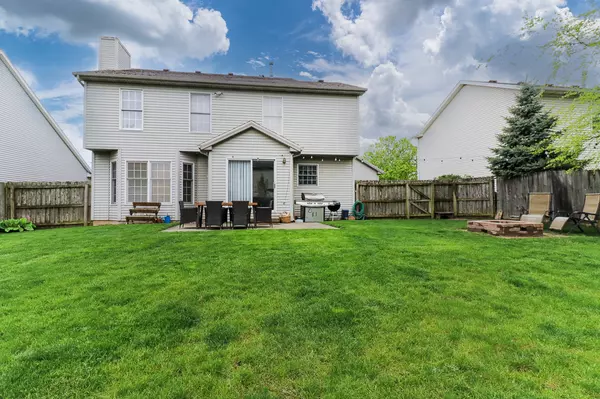For more information regarding the value of a property, please contact us for a free consultation.
3108 Copper Creek Road Bloomington, IL 61704
Want to know what your home might be worth? Contact us for a FREE valuation!

Our team is ready to help you sell your home for the highest possible price ASAP
Key Details
Sold Price $320,000
Property Type Single Family Home
Sub Type Detached Single
Listing Status Sold
Purchase Type For Sale
Square Footage 3,233 sqft
Price per Sqft $98
Subdivision Eagle Creek
MLS Listing ID 12027151
Sold Date 06/27/24
Style Traditional
Bedrooms 4
Full Baths 2
Half Baths 2
Year Built 1995
Annual Tax Amount $6,132
Tax Year 2022
Lot Dimensions 62X110
Property Description
Wow! Check out this incredibly spacious home in the wildly popular subdivision of Eagle Creek! A cozy front porch greets you and when you step inside the towering 2-story entryway, it provides a glimpse of the vast living space here, spreading across three levels. There are 4 large bedrooms, a large eat-in kitchen with an island, a wall of cabinets, pull-out shelves, stainless steel appliances, a sunny kitchen nook with a sliding glass door leading to the beautiful fenced backyard, a large formal dining room perfect for hosting big groups, a flex room on the first floor that's currently a music room, a fully finished lower level with 3 separate living areas and a convenient half bath. A popular feature of this floor plan is the wide open views from the kitchen into the living room, to enjoy the cozy fireplace with custom curves and detailed pillars. This very functional floor plan features the owner's suite with a massive walk-in closet, a full bath with dual sinks, another full bath on this level, a half bath on the main floor with one more half bath in the lower level. The lush backyard is gorgeous with a 16x10 patio space, a magnificent perennial-lined fence and a dedicated fire pit. The beautiful landscaping adds to the warmth and welcoming ambiance of this home! The sellers have greatly appreciated their central location, as being off Airport Road offers quick access to most locations. A whole-house humidifier and a radon mitigation system are already installed. Specs: Roof 2015, Furnace & AC 2018, Water Heater 2022, Fridge & Stove less than 10 yrs., Dishwasher/Microwave/Dryer less than 5 yrs., & Washing Machine April 2024! This is such a great place with 4 bedrooms, 2 full baths, 2 half baths, a bath on every level, a formal dining room, a living room, a family room, two flex rooms, a large eat-in kitchen, a fully fenced yard and a 2-car garage, with 3,130 sq. ft. of living space! The video "WALKS" you through the house!
Location
State IL
County Mclean
Rooms
Basement Full
Interior
Interior Features Hardwood Floors, Wood Laminate Floors, First Floor Laundry, Built-in Features, Walk-In Closet(s), Bookcases, Open Floorplan
Heating Forced Air, Natural Gas, Electric
Cooling Central Air
Fireplaces Number 1
Fireplaces Type Wood Burning, Attached Fireplace Doors/Screen
Fireplace Y
Appliance Range, Microwave, Dishwasher, Washer, Dryer
Laundry Gas Dryer Hookup, Electric Dryer Hookup
Exterior
Exterior Feature Patio
Garage Attached
Garage Spaces 2.0
Waterfront false
View Y/N true
Building
Lot Description Fenced Yard, Landscaped
Story 2 Stories
Sewer Public Sewer
Water Public
New Construction false
Schools
Elementary Schools Northpoint Elementary
Middle Schools Kingsley Jr High
High Schools Normal Community High School
School District 5, 5, 5
Others
HOA Fee Include None
Ownership Fee Simple
Special Listing Condition None
Read Less
© 2024 Listings courtesy of MRED as distributed by MLS GRID. All Rights Reserved.
Bought with Adrianne Cornejo • Keller Williams Revolution
GET MORE INFORMATION




