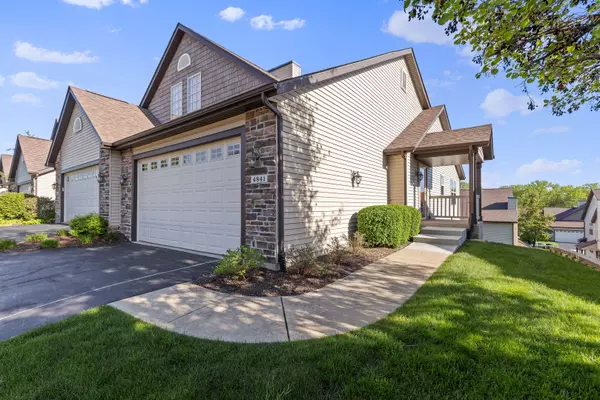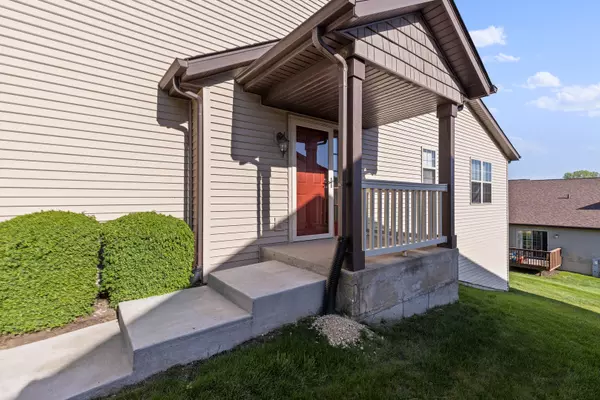For more information regarding the value of a property, please contact us for a free consultation.
4841 Snowcap Run Loves Park, IL 61111
Want to know what your home might be worth? Contact us for a FREE valuation!

Our team is ready to help you sell your home for the highest possible price ASAP
Key Details
Sold Price $215,000
Property Type Single Family Home
Sub Type Quad-Ranch,Townhouse-Ranch
Listing Status Sold
Purchase Type For Sale
Square Footage 1,974 sqft
Price per Sqft $108
MLS Listing ID 12051413
Sold Date 06/28/24
Bedrooms 3
Full Baths 2
Half Baths 1
HOA Fees $163/mo
Year Built 2005
Annual Tax Amount $1,529
Tax Year 2022
Lot Dimensions COMMON
Property Description
Gorgeous 3 bedroom, 2.5 bathroom condo in prime Loves Park location! Open concept floor plan with light and bright living room and dining area, cathedral ceilings, hardwood flooring and gas burning fireplace. Kitchen features maple cabinets, granite countertops, tile flooring and stainless steel appliances. Main floor master with hardwood flooring, private en-suite and walk-in closet. There is also a half bathroom and laundry closet on the main floor. The walk-out lower level features a spacious rec room, two bedrooms with large closets, full bathroom and utility room. Located a few minutes from shopping, restaurants and Rock Cut State Park.
Location
State IL
County Winnebago
Rooms
Basement Full, Walkout
Interior
Interior Features Vaulted/Cathedral Ceilings, Hardwood Floors, First Floor Bedroom, First Floor Laundry, First Floor Full Bath, Walk-In Closet(s), Open Floorplan
Heating Forced Air
Cooling Central Air
Fireplaces Number 1
Fireplaces Type Gas Log
Fireplace Y
Appliance Range, Microwave, Dishwasher, Refrigerator, Washer, Dryer, Stainless Steel Appliance(s), Water Softener
Exterior
Exterior Feature Balcony, Deck, End Unit
Parking Features Attached
Garage Spaces 2.0
View Y/N true
Roof Type Asphalt
Building
Foundation Concrete Perimeter
Sewer Public Sewer
Water Public
New Construction false
Schools
Elementary Schools Windsor Elementary School
Middle Schools Harlem Middle School
High Schools Harlem High School
School District 122, 122, 122
Others
HOA Fee Include Insurance,Lawn Care,Snow Removal
Ownership Condo
Special Listing Condition None
Read Less
© 2024 Listings courtesy of MRED as distributed by MLS GRID. All Rights Reserved.
Bought with Cherie Smith Zurek • RE/MAX Suburban



