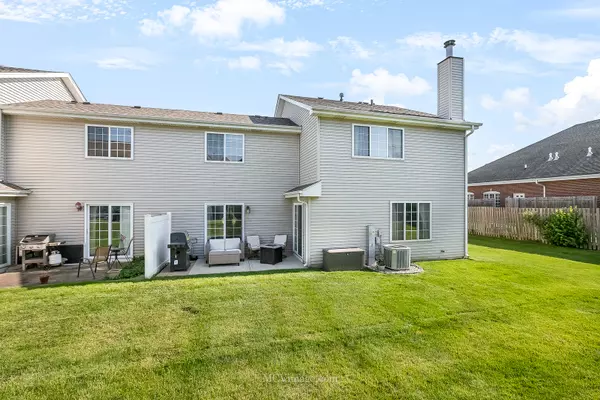For more information regarding the value of a property, please contact us for a free consultation.
1495 Berta Drive Crest Hill, IL 60403
Want to know what your home might be worth? Contact us for a FREE valuation!

Our team is ready to help you sell your home for the highest possible price ASAP
Key Details
Sold Price $270,000
Property Type Townhouse
Sub Type Townhouse-2 Story
Listing Status Sold
Purchase Type For Sale
Square Footage 1,775 sqft
Price per Sqft $152
MLS Listing ID 12070422
Sold Date 06/28/24
Bedrooms 2
Full Baths 1
Half Baths 1
HOA Fees $185/mo
Annual Tax Amount $4,364
Tax Year 2022
Lot Dimensions 60X95X60X94
Property Description
Introducing this charming end unit townhouse in a quiet neighborhood, this delightful home offers the perfect blend of comfort and convenience. Boasting two bedrooms, a versatile loft, and one and a half baths, this home is ideal for those seeking a cozy yet spacious living space. As you step through the front door, you are greeted by a warm and inviting living room, with a cozy stone fireplace, perfect for relaxing evenings or entertaining guests. Natural light streams in through the windows, illuminating the space and creating an airy atmosphere. The adjacent dining room provides an elegant setting for enjoying meals with family and friends, while the open layout seamlessly connects to the kitchen, making serving and cleanup a breeze. The well-appointed kitchen is a chef's delight, featuring ample counter space, modern appliances, and plenty of storage for all your culinary needs. Whether you're preparing a quick breakfast or whipping up a gourmet dinner, this kitchen is sure to inspire your inner chef. Adjacent to the kitchen is the cozy family room, where you can unwind with a good book or enjoy movie nights with loved ones. Sliding glass doors lead out to a private patio, perfect for alfresco dining or simply soaking up the sunshine. Upstairs, you'll find two spacious bedrooms, each offering comfort and tranquility for restful nights. The versatile loft space can be used as a home office, playroom, or additional sleeping area, providing flexibility to suit your lifestyle needs with a large walk in closet. With one and a half baths, morning routines are a breeze, and guests are always accommodated comfortably. Thoughtful touches such as updated fixtures and ample storage enhance the functionality and appeal of these spaces. Conveniently located near shops, restaurants, and recreational facilities, this townhouse offers the best of both worlds - a peaceful retreat to call home, with all the amenities and attractions of the city just moments away. Don't miss your chance to make this lovely end unit townhouse your own - showings to start Sunday June 2nd at 9am!
Location
State IL
County Will
Rooms
Basement None
Interior
Heating Natural Gas, Forced Air
Cooling Central Air
Fireplace N
Exterior
Parking Features Attached
Garage Spaces 2.5
View Y/N true
Building
Sewer Public Sewer
Water Public
New Construction false
Schools
Elementary Schools Richland Elementary School
Middle Schools Richland Elementary School
High Schools Lockport Township High School
School District 88A, 88A, 205
Others
Pets Allowed Cats OK, Dogs OK
HOA Fee Include Insurance,Exterior Maintenance,Lawn Care,Snow Removal
Ownership Fee Simple
Special Listing Condition None
Read Less
© 2024 Listings courtesy of MRED as distributed by MLS GRID. All Rights Reserved.
Bought with Maurice Lynch • Diamond Real Estate Inc



