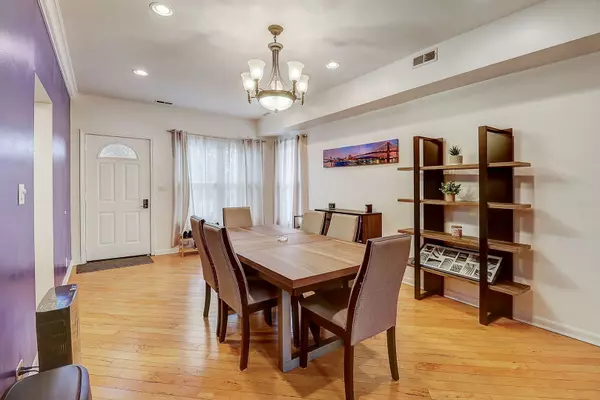For more information regarding the value of a property, please contact us for a free consultation.
4045 Ruby Street Schiller Park, IL 60176
Want to know what your home might be worth? Contact us for a FREE valuation!

Our team is ready to help you sell your home for the highest possible price ASAP
Key Details
Sold Price $407,000
Property Type Single Family Home
Sub Type Detached Single
Listing Status Sold
Purchase Type For Sale
Square Footage 2,253 sqft
Price per Sqft $180
MLS Listing ID 12034178
Sold Date 06/28/24
Bedrooms 3
Full Baths 3
Year Built 1956
Annual Tax Amount $8,877
Tax Year 2022
Lot Dimensions 5280
Property Description
This stunning two-story residence boasts an open floor plan. The living room, currently serving as a formal dining area, features hardwood floors, and recessed lighting. The kitchen is a highlight with its navy cabinets, a makeover in 2024 with porcelain tiles, subway-tiled walls with shelving, and a suite of new stainless steel appliances including an LG refrigerator and LG 5-burner gas stove installed in 2022 with a stainless steel range hood, KitchenAid dishwasher, Frigidaire microwave and a breakfast bar that comfortably seats four. On the main floor, the family room offers a stone wet bar, recessed lighting, an updated ceiling fan, and a double french patio door added in 2024 leading to a lovely pergola-covered brick paver patio with a brick fireplace and charcoal grill. A newer pond with a pump adds to the outdoor charm. The property also includes a paver brick side drive leading to a 1 car garage and a fenced yard. All bedrooms are located on the second floor, including the primary with dual closets with customized shelving completed in 2023 and a full en-suite bath featuring ceramic tile floors, a LED Wall Mirror with a defogger, walls with a glass tile border, dual sinks, a jet tub, and a walk-in shower. Hardwood plank floors add elegance throughout this level. The second-floor laundry room has vinyl flooring and access to the floored attic via pulldown stairs. The second bathroom upstairs boasts ceramic tiled floors and walls. The first floor features a full bath with subway tile and ceramic plank flooring, along with plenty of closets, including under stair storage, and a mudroom added in 2024. Additionally, the property benefits from a new HVAC system installed in 2022. A waterproofing and French drain system with a sump pump, battery backup, and EZ Breathe home ventilation system (with warranty until 2028, and an option to continue the warranty at $95/year starting in 2028) provides peace of mind and added value to the home. The stairs were renovated in 2023, adding to the overall appeal of the property. Other amenities include a hot water tank installed in 2021, circuit breaker electric, and three new schools-Washington, Kennedy, and Lincoln. East Leyden High School recently completed $55 million worth of renovations, making it a state-of-the-art facility. This home is conveniently located near 294 and 190 expressway entrances, Starbucks, shopping centers, a casino, public transportation, Metra train station, and the airport. It's truly a fantastic place to call home!
Location
State IL
County Cook
Community Park, Curbs, Sidewalks, Street Lights, Street Paved
Rooms
Basement None
Interior
Interior Features Skylight(s), Bar-Dry, Hardwood Floors, Wood Laminate Floors, Second Floor Laundry, First Floor Full Bath, Walk-In Closet(s)
Heating Natural Gas, Forced Air
Cooling Central Air
Fireplace N
Appliance Range, Microwave, Dishwasher, Refrigerator, Washer, Dryer, Disposal, Stainless Steel Appliance(s), Range Hood
Laundry Gas Dryer Hookup, In Unit
Exterior
Exterior Feature Patio, Brick Paver Patio, Fire Pit, Other
Garage Detached
Garage Spaces 1.0
Waterfront false
View Y/N true
Building
Story 2 Stories
Sewer Public Sewer
Water Public
New Construction false
Schools
Elementary Schools John F Kennedy Elementary School
Middle Schools Lincoln Middle School
High Schools East Leyden High School
School District 81, 81, 212
Others
HOA Fee Include None
Ownership Fee Simple
Special Listing Condition None
Read Less
© 2024 Listings courtesy of MRED as distributed by MLS GRID. All Rights Reserved.
Bought with Jacqueline Colando • Redfin Corporation
GET MORE INFORMATION




