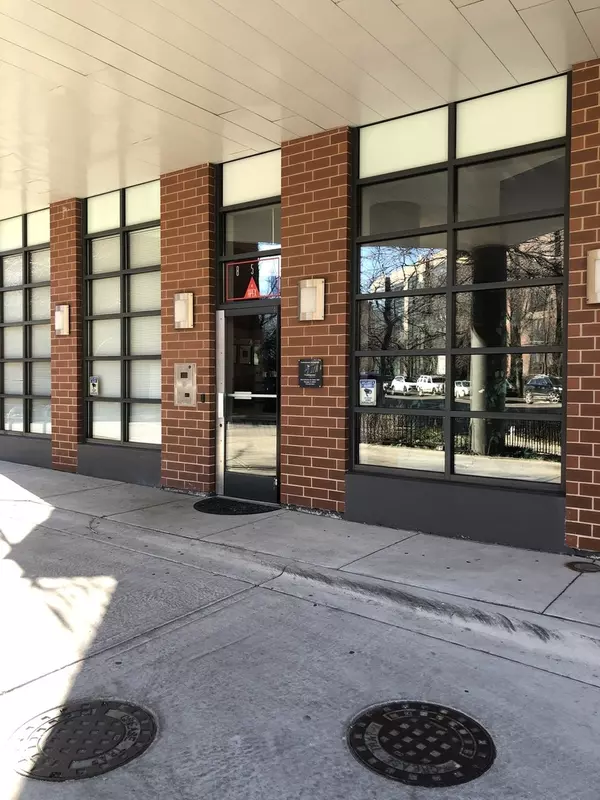For more information regarding the value of a property, please contact us for a free consultation.
859 W ERIE Street #402 Chicago, IL 60642
Want to know what your home might be worth? Contact us for a FREE valuation!

Our team is ready to help you sell your home for the highest possible price ASAP
Key Details
Sold Price $334,000
Property Type Condo
Sub Type Condo
Listing Status Sold
Purchase Type For Sale
Square Footage 867 sqft
Price per Sqft $385
MLS Listing ID 11992803
Sold Date 06/28/24
Bedrooms 1
Full Baths 1
Half Baths 1
HOA Fees $481/mo
Year Built 2004
Annual Tax Amount $5,323
Tax Year 2022
Lot Dimensions INTEGRAL
Property Description
River West District with dramatic skyline views from every room! Open layout perfect for entertaining with 1/2 bathroom for guests. Very spacious 1 bedroom, bath and a half. The primary suite, large enough for a king-sized bed, offers a walk-in closet--en suite with 2 sinks, soaking tub and separate shower! In-unit laundry--lots of storage. Best part, this original owner has 2 parking spots--which means 2 storage units also!Both parking spots are deeded separately. Updated appliances in last five years. There are two elevators in this building so no waiting. The one on the left goes to rooftop deck for all to enjoy and your own balcony. Bike storage and secure access. Prime River West location close to Blue Line Grand stop, bike trails, expressway and loads of restaurants, Fulton Market. Heated garage for your parking spots off lobby. Come and enjoy these beautiful skyline views. Gas grill stays!
Location
State IL
County Cook
Rooms
Basement Full
Interior
Interior Features Elevator, Hardwood Floors
Heating Natural Gas, Forced Air
Cooling Central Air
Fireplace N
Appliance Range, Dishwasher, Refrigerator, Washer, Dryer, Disposal
Exterior
Exterior Feature Balcony, Deck, Roof Deck, Dog Run, Storms/Screens, Outdoor Grill
Garage Attached
Garage Spaces 2.0
Community Features Elevator(s), Exercise Room, Storage
Waterfront false
View Y/N true
Roof Type Tar and Gravel
Building
Lot Description Landscaped
Foundation Brick/Mortar
Sewer Public Sewer
Water Lake Michigan
New Construction false
Schools
Elementary Schools Ogden Elementary
Middle Schools Ogden Elementary
High Schools Wells Community Academy Senior H
School District 299, 299, 299
Others
Pets Allowed Cats OK, Dogs OK
HOA Fee Include Water,Parking,Insurance,Exercise Facilities,Exterior Maintenance,Lawn Care,Scavenger,Snow Removal
Ownership Condo
Special Listing Condition None
Read Less
© 2024 Listings courtesy of MRED as distributed by MLS GRID. All Rights Reserved.
Bought with Carlton Buck • Compass
GET MORE INFORMATION




