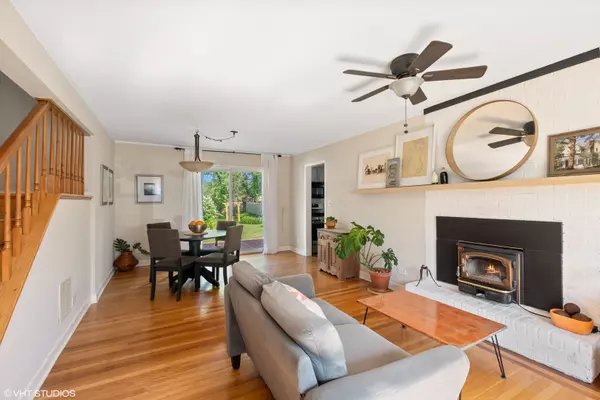For more information regarding the value of a property, please contact us for a free consultation.
1037 S School Street Lombard, IL 60148
Want to know what your home might be worth? Contact us for a FREE valuation!

Our team is ready to help you sell your home for the highest possible price ASAP
Key Details
Sold Price $408,200
Property Type Single Family Home
Sub Type Detached Single
Listing Status Sold
Purchase Type For Sale
Square Footage 2,120 sqft
Price per Sqft $192
MLS Listing ID 12065075
Sold Date 06/28/24
Bedrooms 3
Full Baths 2
Year Built 1961
Annual Tax Amount $8,270
Tax Year 2022
Lot Dimensions 93 X 150
Property Description
Nestled on a generous lot, this inviting home offers a blend of comfort and style, perfect for modern living. Step inside to discover a well-appointed interior with hardwood floors throughout the main level and fresh interior paint that creates a warm and welcoming atmosphere. The bright and sunny living room features a cozy fireplace, ideal for relaxing and seamlessly flows into the dining room with a sliding door leading out to the deck, perfect for indoor-outdoor entertaining. The eat-in kitchen boasts updated quartz counters and backsplash, island, stainless steel appliances, and a pantry closet for added storage convenience. A cozy family room with new flooring provides a more intimate space for gatherings or relaxation. The main floor offers a bedroom and a full bath for added convenience, while the large laundry room/mudroom includes a washer, dryer, and utility sink. Upstairs, you'll find the primary bedroom with double closets for ample storage space, along with another bedroom featuring a walk-in closet. A full bath completes the second floor, providing comfort and functionality. Outside, the property shines with a large driveway leading up to the 3-car detached heated garage, perfect for car enthusiasts or extra storage needs. Additionally, a shed is available for storing all your tools and equipment. The wrap-around deck offers a perfect spot to enjoy the backyard views, which overlook a retention lot ensuring privacy and a peaceful setting. Don't miss the opportunity to make this wonderful property your new home! Schedule a showing today and experience the comfort and convenience this home has to offer.
Location
State IL
County Dupage
Rooms
Basement None
Interior
Interior Features Hardwood Floors, First Floor Bedroom, First Floor Laundry, First Floor Full Bath
Heating Natural Gas, Forced Air
Cooling Central Air
Fireplaces Number 1
Fireplace Y
Appliance Range, Microwave, Dishwasher, Refrigerator, Washer, Dryer, Stainless Steel Appliance(s)
Laundry In Unit, Sink
Exterior
Exterior Feature Deck
Parking Features Detached
Garage Spaces 3.0
View Y/N true
Roof Type Asphalt
Building
Story 2 Stories
Sewer Public Sewer
Water Public
New Construction false
Schools
Elementary Schools Westmore Elementary School
Middle Schools Jackson Middle School
High Schools Willowbrook High School
School District 45, 45, 88
Others
HOA Fee Include None
Ownership Fee Simple
Special Listing Condition Corporate Relo
Read Less
© 2024 Listings courtesy of MRED as distributed by MLS GRID. All Rights Reserved.
Bought with Danielle Moy • @properties Christie's International Real Estate
GET MORE INFORMATION




