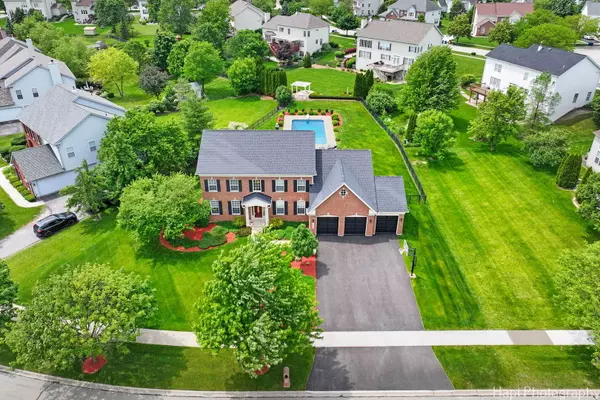For more information regarding the value of a property, please contact us for a free consultation.
1334 Keenland Drive Bartlett, IL 60103
Want to know what your home might be worth? Contact us for a FREE valuation!

Our team is ready to help you sell your home for the highest possible price ASAP
Key Details
Sold Price $725,000
Property Type Single Family Home
Sub Type Detached Single
Listing Status Sold
Purchase Type For Sale
Square Footage 3,200 sqft
Price per Sqft $226
Subdivision Ridings East
MLS Listing ID 12056070
Sold Date 07/01/24
Bedrooms 5
Full Baths 3
Half Baths 1
Year Built 2000
Annual Tax Amount $13,301
Tax Year 2023
Lot Size 0.460 Acres
Lot Dimensions 68X205X46X122
Property Description
Absolutely stunning, Dalton model sitting on nearly half an acre in Bartlett High School boundaries with in-ground pool and NO HOA is immaculate and ready to call home! The attention to detail in this home is truly unmatched. Upon entering, be captivated by the recently refinished hardwood flooring and 2 story-foyer with wrought-iron stair case and 10' ceilings! All white kitchen with granite counters boasts large functional island, walk-in pantry, and S.S. appliances that effortlessly flows into the eating area and family room, both offering views of the captivating backyard and pool! Spacious family room boasts fireplace, with remote for easy functionality! First floor den with built-in cabinetry offers excellent space for an office, play-room, or even 6th bedroom! 2nd floor offers 4 spacious bedrooms! Primary suite welcomes you with french doors and a well accommodating walk-in closet! En-suite full bath is private to the primary suite and was recently remodeled (2020) in today's style and finishes. Separate standing shower and soaking tub with view of the pool is to-die-for! Two vanities allows for ample space and storage along with the primary bedroom's private linen closet! Other bedrooms share hall bath with with double sinks and large private linen for storage! Large second bedroom offers huge walk-in closet! Fully finished basement offers a 2nd fireplace, wet-bar, dart board and pool table for all of your entertaining needs! Wet bar complete with full-size refrigerator and dishwasher is everything you need to get the party started. 5th bedroom and full bathroom in the basement is perfect for guests! 3 car garage with 8' doors is heated garage with epoxy flooring -- perfect for any hobbyist! The backyard is an entertainer's paradise! This east/west facing property offers you only the best sunlight to enjoy the large in-ground pool surrounded by lush perennials, built-in landscape lighting, and surround sound speakers -- truly a show stopper! Spacious brick-paver patio is home to built-in fire pit and outdoor kitchen area, complete with sink and high-top seating! Enjoy your private retreat, rain/shine/shade, with motorized louvered pergola(installed in 2020!!) Incredible curb appeal provided with the help of the built-in irrigation system. First floor and basement wired for built-in surround sound. Built in generator keeps your mind at ease through all of the ups and downs of midwest weather! A short walk to Hilltop park! New garage doors, garage openers, and and epoxy flooring installed in 2023! New architectural shingle roof installed in 2017! New driveway installed in 2023! New A/C and Furnace installed in 2016! This property is truly one of a kind and move-in ready!!
Location
State IL
County Dupage
Rooms
Basement Full
Interior
Heating Natural Gas
Cooling Central Air
Fireplace N
Appliance Double Oven, Microwave, Dishwasher, Refrigerator, Washer, Dryer, Disposal, Stainless Steel Appliance(s), Wine Refrigerator, Cooktop, Gas Cooktop, Gas Oven, Wall Oven
Exterior
Exterior Feature Patio, Brick Paver Patio, In Ground Pool, Storms/Screens, Outdoor Grill, Fire Pit
Garage Attached
Garage Spaces 3.0
Pool in ground pool
Waterfront false
View Y/N true
Roof Type Asphalt
Building
Story 2 Stories
Foundation Concrete Perimeter
Sewer Public Sewer
Water Public
New Construction false
Schools
Elementary Schools Prairieview Elementary School
Middle Schools East View Middle School
High Schools Bartlett High School
School District 46, 46, 46
Others
HOA Fee Include None
Ownership Fee Simple
Special Listing Condition Standard
Read Less
© 2024 Listings courtesy of MRED as distributed by MLS GRID. All Rights Reserved.
Bought with Vincenza Ousley • RE/MAX Suburban
GET MORE INFORMATION




