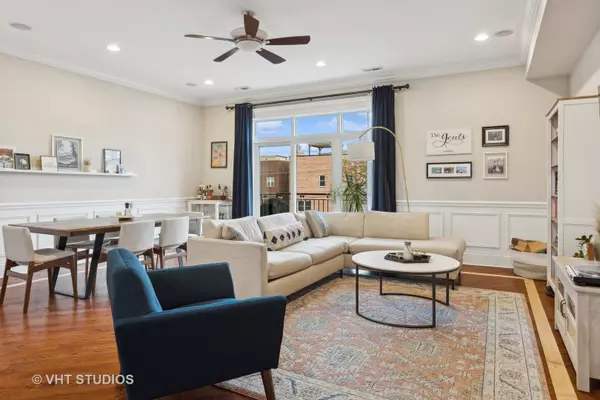For more information regarding the value of a property, please contact us for a free consultation.
4880 N Clark Street #3C Chicago, IL 60640
Want to know what your home might be worth? Contact us for a FREE valuation!

Our team is ready to help you sell your home for the highest possible price ASAP
Key Details
Sold Price $563,000
Property Type Condo
Sub Type Condo
Listing Status Sold
Purchase Type For Sale
Square Footage 1,704 sqft
Price per Sqft $330
MLS Listing ID 12049213
Sold Date 07/01/24
Bedrooms 2
Full Baths 2
HOA Fees $386/mo
Year Built 2007
Annual Tax Amount $7,654
Tax Year 2022
Lot Dimensions COMMON
Property Description
Extra spacious 2 bedroom 2 bath home in a boutique elevator building in Andersonville! This luxurious condo has an attached garage, extensive custom millwork and hardwood floors throughout. The extra-wide living room/dining room combo features a sunny west facing balcony with ample living space. The open kitchen concept has granite countertops, white cabinets and a large pantry. There's even an extra nook for an office setup. The second bedroom has a large closet and southern exposure. Tastefully updated second full bathroom with a tub is located across the hall. Down the hallway is the primary suite which features a large walk-in-closet and spa-like en-suite bathroom. The primary bathroom has a double vanity sink, soaking jetted tub and spacious standup shower with rainfall shower head and soaking wand. In-unit washer and dryer with extra storage space are tucked away off the main hallway. Newer mechanicals, please ask for the updates list. Incredible location with Damen Brown Line, Lawrence Red Line, Argyle Red Line and Ravenswood Metra nearby. Tons of options for restaurants, coffee shops and boutiques right at your doorstep. Only a quarter mile to the Aragon and Riviera Theaters! Common rooftop deck and attached garage with extra storage included in the price.
Location
State IL
County Cook
Rooms
Basement None
Interior
Interior Features Elevator, Hardwood Floors, Laundry Hook-Up in Unit
Heating Natural Gas, Forced Air
Cooling Central Air
Fireplace N
Appliance Range, Microwave, Dishwasher, Refrigerator, Washer, Dryer, Disposal, Stainless Steel Appliance(s), Range Hood
Laundry In Unit
Exterior
Garage Attached
Garage Spaces 1.0
Community Features Elevator(s), Sundeck, Wheelchair Orientd
Waterfront false
View Y/N true
Building
Sewer Public Sewer
Water Lake Michigan
New Construction false
Schools
School District 299, 299, 299
Others
Pets Allowed Cats OK, Dogs OK
HOA Fee Include Water,Parking,Insurance,Exterior Maintenance,Scavenger
Ownership Condo
Special Listing Condition List Broker Must Accompany
Read Less
© 2024 Listings courtesy of MRED as distributed by MLS GRID. All Rights Reserved.
Bought with Kira Moscowitz • Baird & Warner
GET MORE INFORMATION




