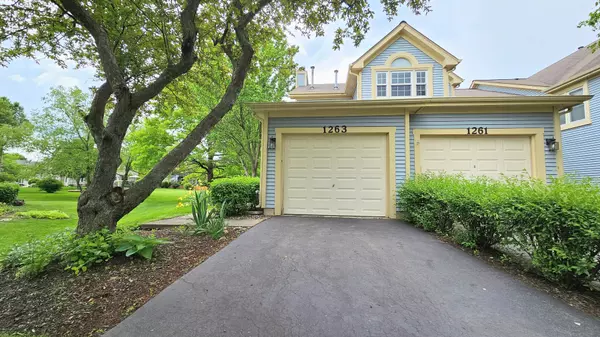For more information regarding the value of a property, please contact us for a free consultation.
1263 Rhodes Lane #1201 Naperville, IL 60540
Want to know what your home might be worth? Contact us for a FREE valuation!

Our team is ready to help you sell your home for the highest possible price ASAP
Key Details
Sold Price $280,000
Property Type Condo
Sub Type Condo,Ground Level Ranch
Listing Status Sold
Purchase Type For Sale
Square Footage 1,149 sqft
Price per Sqft $243
Subdivision Villas Of The Fields
MLS Listing ID 12055509
Sold Date 07/01/24
Bedrooms 2
Full Baths 2
HOA Fees $315/mo
Year Built 1990
Annual Tax Amount $3,361
Tax Year 2023
Lot Dimensions COMMON
Property Description
No steps ground level ranch with probably the most expansive green space views in the desirable Villas of The Fields. Backs to single family homes for quiet and privacy.Walk to Downtown Naperville,commuter train,parks and forest preserve,dining and shopping.Located in the interior of the neighborhood,this quiet end unit is adjacent to a park like green space with large shade trees. Open floor plan offers combined living/dining/great room featuring a fireplace The updated white kitchen with Stainless Steel appliances (2020),granite counters and plenty of cabinets includes a dining counter space/breakfast bar. Owner's suite features a walk-in-closet plus 2nd closet and ensuite bath. The ample sized second bedroom is convenient to the 2nd full bath, just across the hall. Laundry room includes full sized washer and dryer (2021). With white trim finishes throughout, luxury vinyl plank flooring and carpeting (both 2020) this home is move-in ready. Two patio access doors lead to a perfect space for enjoying the expansive, private, wooded, shaded, openspace. One car attached garage and longer private driveway for easy ingress/egress.. New windows are on order, have been paid for, and will be installed in both bedrooms. Quick close possible.
Location
State IL
County Dupage
Rooms
Basement None
Interior
Interior Features Wood Laminate Floors, First Floor Bedroom, First Floor Laundry, First Floor Full Bath, Open Floorplan, Some Carpeting, Some Window Treatment, Drapes/Blinds, Some Storm Doors
Heating Natural Gas, Forced Air
Cooling Central Air, Electric
Fireplaces Number 1
Fireplaces Type Wood Burning
Fireplace Y
Appliance Range, Microwave, Dishwasher, Refrigerator, Washer, Dryer, Stainless Steel Appliance(s)
Laundry Gas Dryer Hookup, In Unit
Exterior
Exterior Feature Patio, Storms/Screens, End Unit
Garage Attached
Garage Spaces 1.0
Community Features Patio, Public Bus, School Bus
Waterfront false
View Y/N true
Roof Type Asphalt
Building
Lot Description Common Grounds, Landscaped, Wooded, Mature Trees, Backs to Open Grnd, Sidewalks, Streetlights
Foundation Concrete Perimeter
Sewer Public Sewer, Sewer-Storm
Water Lake Michigan
New Construction false
Schools
Elementary Schools May Watts Elementary School
Middle Schools Hill Middle School
High Schools Metea Valley High School
School District 204, 204, 204
Others
Pets Allowed Cats OK, Dogs OK
HOA Fee Include Insurance,Exterior Maintenance,Lawn Care,Snow Removal
Ownership Condo
Special Listing Condition None
Read Less
© 2024 Listings courtesy of MRED as distributed by MLS GRID. All Rights Reserved.
Bought with Alessandra Roeback • Berkshire Hathaway HomeServices Executive Realty
GET MORE INFORMATION




