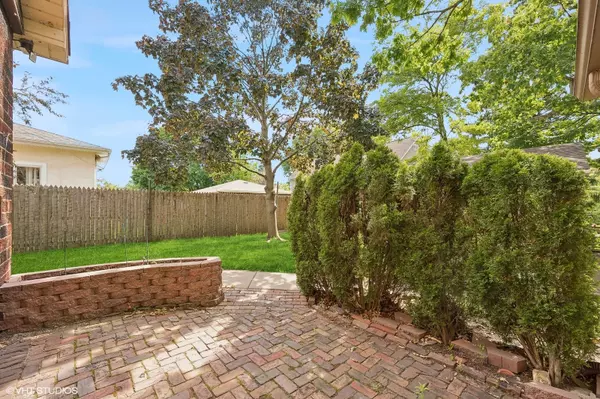For more information regarding the value of a property, please contact us for a free consultation.
102 High Street Highwood, IL 60040
Want to know what your home might be worth? Contact us for a FREE valuation!

Our team is ready to help you sell your home for the highest possible price ASAP
Key Details
Sold Price $408,000
Property Type Single Family Home
Sub Type Detached Single
Listing Status Sold
Purchase Type For Sale
Square Footage 1,244 sqft
Price per Sqft $327
MLS Listing ID 12023341
Sold Date 07/02/24
Style Ranch
Bedrooms 2
Full Baths 2
Year Built 1930
Annual Tax Amount $6,697
Tax Year 2022
Lot Size 7,274 Sqft
Lot Dimensions 7253
Property Description
Charm and character surround you at this fabulous 1930's brick bungalow! Perched high up, set back from the road sits this two bedroom, two bathroom home with a FULL basement ripe for your creative touch. Gleaming hardwood floors, fresh paint, and loads of natural light fill this home. This home has been meticulously maintained while keeping its many vintage features, including original door knobs and eclectic built-ins. Gorgeous front porch for your morning coffee and Sunday newspapers, spacious living room, and formal dining room provide seamless flow - all flooded with natural light. A well-appointed kitchen with newer appliances and large pantry with built-in spice rack and awesome storage. Two roomy bedrooms and a updated bathroom on the main level. A full basement (with a full bathroom) is ready for your creative touch. Plus an added bonus: a one-car attached garage AND a detached two-car garage. Current owner is sad to sell, but plans have changed - home was painted inside and tuckpointing was done to the chimney. Sellers believe the roof was replaced in 2017 and the windows are 10-12 years old. This home is ready for you come, make your mark, and create new memories! Unused, but complete plans for a $400,000+ renovation and addition can be provided to the buyer if desired at closing.
Location
State IL
County Lake
Community Street Lights, Street Paved
Rooms
Basement Full
Interior
Interior Features Hardwood Floors, First Floor Bedroom, First Floor Laundry, First Floor Full Bath
Heating Natural Gas, Forced Air
Cooling Central Air
Fireplaces Number 1
Fireplaces Type Electric
Fireplace Y
Appliance Range, Microwave, Dishwasher, Refrigerator, Washer, Dryer
Exterior
Exterior Feature Patio
Garage Attached, Detached
Garage Spaces 3.0
Waterfront false
View Y/N true
Roof Type Asphalt
Building
Lot Description Landscaped
Story 1 Story
Sewer Public Sewer
Water Public
New Construction false
Schools
Elementary Schools Wayne Thomas Elementary School
Middle Schools Northwood Junior High School
High Schools Highland Park High School
School District 112, 112, 113
Others
HOA Fee Include None
Ownership Fee Simple
Special Listing Condition List Broker Must Accompany
Read Less
© 2024 Listings courtesy of MRED as distributed by MLS GRID. All Rights Reserved.
Bought with Florence Bulmash • Century 21 Circle
GET MORE INFORMATION




