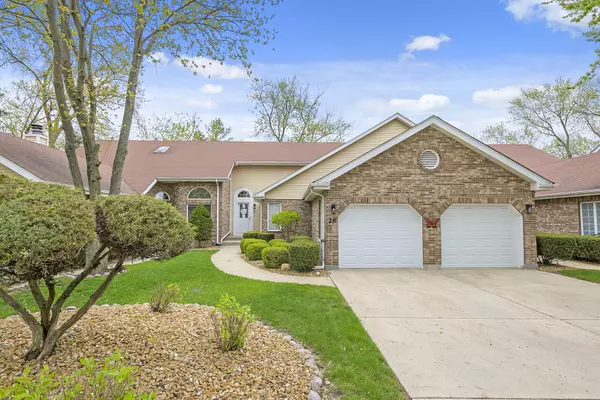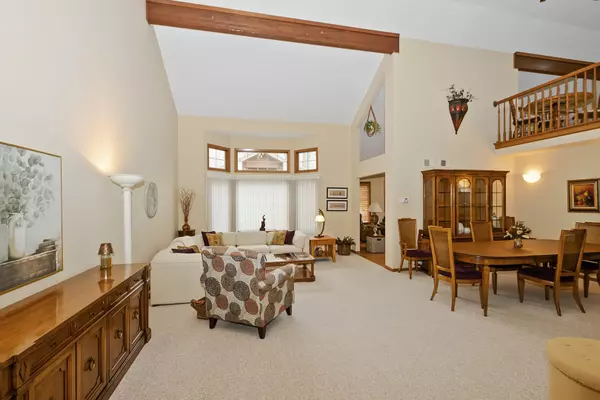For more information regarding the value of a property, please contact us for a free consultation.
26 W Maple Lane Palos Heights, IL 60463
Want to know what your home might be worth? Contact us for a FREE valuation!

Our team is ready to help you sell your home for the highest possible price ASAP
Key Details
Sold Price $369,900
Property Type Townhouse
Sub Type Townhouse-2 Story
Listing Status Sold
Purchase Type For Sale
Square Footage 2,334 sqft
Price per Sqft $158
Subdivision The Arbors
MLS Listing ID 12038759
Sold Date 07/02/24
Bedrooms 2
Full Baths 2
Half Baths 1
HOA Fees $192/mo
Year Built 1987
Annual Tax Amount $6,917
Tax Year 2022
Lot Dimensions 39X190
Property Description
Welcome home to this extremely well kept townhome nestled in The Arbors of Palos Heights! This near flawless townhome features 2334 sq ft of above grade living space and a partial, finished basement that offers a rec room, a work room and additional space for easy access storage. The main level is truly breathtaking as you are greeted by soaring vaulted ceilings with 4 skylites to let in loads of natural sunlight. A massive living room, formal dining room is ideal for entertaining. The spacious kitchen has hard surface Avenite counter tops and an amazing amount of cabinets and a huge pantry! The family room is beyond cozy with the gas fireplace and room for your kitchen table. The main level master is truly something to see...18x15 with a completely remodeled en-suite that features a curbless shower making access a breeze! Heading to the upper level and you have a 2nd bedroom, a spacious loft (that overlooks the main level), a 12x6 walk-in storage closet and a full bath. This space is ideal for out of town guests, extended family, etc... The maintenance free composite deck out back comes complete with a natural gas grill...never run out of fuel again! 2 car attached garage and a large main level laundry room too! Numerous updates and upgrades include: tear off roof, skylites '14, complete gut rehab master bath '19, microwave, dishwasher, fridge and more! Top of the line Anderson windows too! Very well kept home and it shows. Call today!
Location
State IL
County Cook
Rooms
Basement Partial
Interior
Interior Features Vaulted/Cathedral Ceilings, Skylight(s), Hardwood Floors
Heating Natural Gas, Forced Air
Cooling Central Air
Fireplaces Number 1
Fireplaces Type Gas Log, Gas Starter
Fireplace Y
Appliance Range, Microwave, Dishwasher, Refrigerator, Washer, Dryer, Disposal
Exterior
Exterior Feature Deck
Parking Features Attached
Garage Spaces 2.0
View Y/N true
Roof Type Asphalt
Building
Foundation Concrete Perimeter
Sewer Public Sewer, Sewer-Storm
Water Lake Michigan
New Construction false
Schools
School District 128, 128, 218
Others
Pets Allowed Cats OK, Dogs OK
HOA Fee Include Insurance,Lawn Care,Scavenger,Snow Removal
Ownership Fee Simple w/ HO Assn.
Special Listing Condition None
Read Less
© 2024 Listings courtesy of MRED as distributed by MLS GRID. All Rights Reserved.
Bought with John Schaefer • RE/MAX 10
GET MORE INFORMATION




