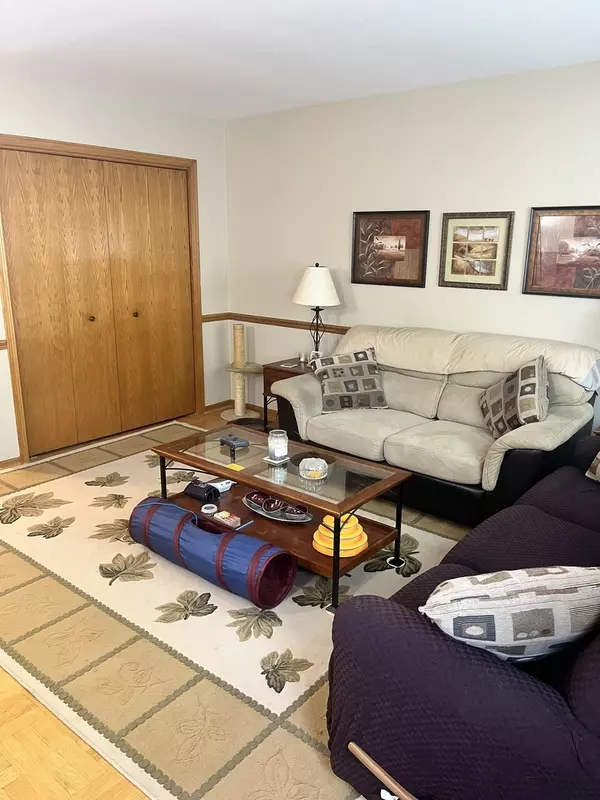For more information regarding the value of a property, please contact us for a free consultation.
10653 Parkside Avenue Chicago Ridge, IL 60415
Want to know what your home might be worth? Contact us for a FREE valuation!

Our team is ready to help you sell your home for the highest possible price ASAP
Key Details
Sold Price $205,000
Property Type Townhouse
Sub Type T3-Townhouse 3+ Stories
Listing Status Sold
Purchase Type For Sale
Square Footage 1,124 sqft
Price per Sqft $182
MLS Listing ID 12049992
Sold Date 07/02/24
Bedrooms 2
Full Baths 1
Half Baths 1
HOA Fees $150/mo
Year Built 1992
Annual Tax Amount $5,040
Tax Year 2021
Lot Dimensions COMMON
Property Description
This is a very rare find in this area...a true townhouse with a full basement, a garage and an additional assigned parking space! When you pull up to this property, you know you are in front of something special. The unit has a true white picket fence in front with a nice size patio. Nice storm door opens into the living room with a nice big picture window. There is a full closet in the living room for coats and any other additional storage you may need. The living room has a nice wood chair rail. Beautiful wood staircase with wood railing enhances this room even more. Walk through the living room and you pass a very nice half bath on your way to a nice size eat in kitchen. Nice wood cabinets greet you here. Very homey kitchen with stainless steel appliances that will stay. There is a little pantry closet also. Off of the kitchen is a tranquil 12x12 deck for you to enjoy. There are stepping stones that leads to your garage and bonus parking space! Yes...you can have two cars here!! Head on up to the bedrooms from the living room. The wooden staircase is beautiful with railings on both sides and an open spindle railing at the top of the stairs. Both bedrooms are the same size so pick which direction you want to look out! There is a good size bathroom with bathtub between the two bedrooms. Off of the kitchen, you head down a wood staircase with chair rail to the finished basement. There are two separate entertainment areas. A full sectional sofa fits in one area and the other area has a bed, dresser and a room big enough for your entertainment command center!! There is a shower in the laundry room in addition to full size appliances that will stay. A very convenient laundry sink rounds out the basement. The furnace was put in 2023, the hot water heater in 2005, front entry and storm door 2022, all windows except the basement window well have been replaced and the roof was replaced in 2024!! Not kidding when I say don't blink or you will miss this!!
Location
State IL
County Cook
Rooms
Basement Full
Interior
Interior Features Skylight(s), Wood Laminate Floors, Storage, Some Carpeting, Some Window Treatment, Some Wood Floors, Drapes/Blinds, Some Wall-To-Wall Cp
Heating Natural Gas, Forced Air
Cooling Central Air
Fireplace N
Appliance Range, Dishwasher, Refrigerator, Washer, Dryer, Stainless Steel Appliance(s), Range Hood, Front Controls on Range/Cooktop, Gas Cooktop, Gas Oven
Exterior
Exterior Feature Deck, Storms/Screens
Garage Detached
Garage Spaces 1.0
Waterfront false
View Y/N true
Parking Type Assigned, Driveway, Additional Parking, More Than 1 Spc/Unit, Rear/Side Entry
Building
Sewer Overhead Sewers
Water Lake Michigan, Public
New Construction false
Schools
High Schools H L Richards High School (Campus
School District 127.5, 127.5, 218
Others
Pets Allowed Cats OK, Dogs OK, Number Limit, Size Limit
HOA Fee Include Parking,Insurance,Exterior Maintenance,Lawn Care,Scavenger,Snow Removal
Ownership Condo
Special Listing Condition None
Read Less
© 2024 Listings courtesy of MRED as distributed by MLS GRID. All Rights Reserved.
Bought with Shelly Moy • @properties Christie's International Real Estate
GET MORE INFORMATION




