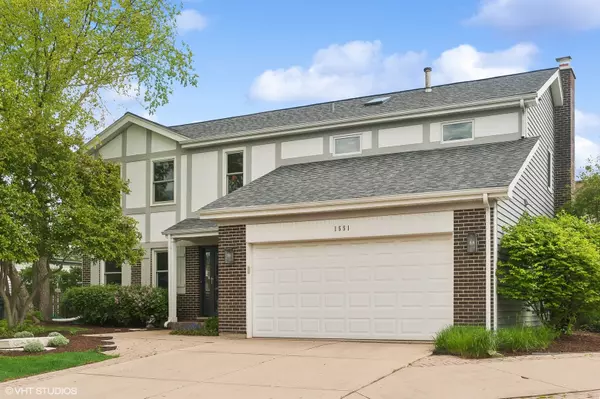For more information regarding the value of a property, please contact us for a free consultation.
1551 Rachel Lane Buffalo Grove, IL 60089
Want to know what your home might be worth? Contact us for a FREE valuation!

Our team is ready to help you sell your home for the highest possible price ASAP
Key Details
Sold Price $670,000
Property Type Single Family Home
Sub Type Detached Single
Listing Status Sold
Purchase Type For Sale
Square Footage 2,771 sqft
Price per Sqft $241
Subdivision Windfield
MLS Listing ID 12068833
Sold Date 07/08/24
Bedrooms 4
Full Baths 2
Half Baths 1
Year Built 1986
Annual Tax Amount $11,036
Tax Year 2022
Lot Size 9,147 Sqft
Lot Dimensions 82 X 107 X 80 X 107
Property Description
Welcome to 1551 Rachel Ln, a beautifully updated and impeccably maintained home situated on a corner lot tucked away in one of the most desirable areas of Buffalo Grove! This 4 bed 2.1 bath home exudes quality in every corner. The main floor has been thoughtfully expanded providing the space and open concept you desire while allowing tons of natural light to pour in. The kitchen is truly the heart of this home with its custom cabinetry guaranteeing everything has it's place, and it's open concept ensuring you're never out of the conversation when entertaining. The hardwood floors are carried throughout both levels and accentuate the generous sizes of all the bedrooms. A full finished basement adds even more space with an open main rec area, a separate room you can use as an office, craft, or play area, and tons of additional storage space. But the backyard is where you'll want to spend your summers with its massive 475 sq ft deck, above ground pool, and beautiful views looking out onto Nickol Knoll! This is the one! Updates Include: 2021 - roof, front door; 2020 - pool, water heater; 2017 - fence; 2016 - siding; 2014 - windows; 2011 - HVAC, sliding door
Location
State IL
County Cook
Community Park, Pool, Lake, Curbs, Sidewalks, Street Lights, Street Paved
Rooms
Basement Full
Interior
Interior Features Hardwood Floors, First Floor Laundry, Walk-In Closet(s), Open Floorplan
Heating Natural Gas, Forced Air
Cooling Central Air
Fireplaces Number 1
Fireplaces Type Gas Log, Gas Starter
Fireplace Y
Appliance Range, Microwave, Dishwasher, Refrigerator, Washer, Dryer, Disposal, Stainless Steel Appliance(s)
Laundry Gas Dryer Hookup, Sink
Exterior
Exterior Feature Deck, Above Ground Pool
Garage Attached
Garage Spaces 2.0
Pool above ground pool
View Y/N true
Roof Type Asphalt
Building
Lot Description Corner Lot, Fenced Yard
Story 2 Stories
Foundation Concrete Perimeter
Sewer Public Sewer
Water Public
New Construction false
Schools
Elementary Schools Henry W Longfellow Elementary Sc
Middle Schools Cooper Middle School
High Schools Buffalo Grove High School
School District 21, 21, 214
Others
HOA Fee Include None
Ownership Fee Simple
Special Listing Condition None
Read Less
© 2024 Listings courtesy of MRED as distributed by MLS GRID. All Rights Reserved.
Bought with David Schwabe • Compass
GET MORE INFORMATION




