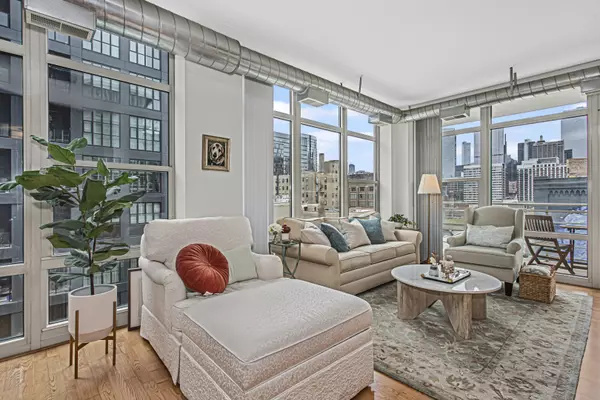For more information regarding the value of a property, please contact us for a free consultation.
909 W WASHINGTON Boulevard #513 Chicago, IL 60607
Want to know what your home might be worth? Contact us for a FREE valuation!

Our team is ready to help you sell your home for the highest possible price ASAP
Key Details
Sold Price $573,000
Property Type Condo
Sub Type Condo
Listing Status Sold
Purchase Type For Sale
Square Footage 1,300 sqft
Price per Sqft $440
MLS Listing ID 12045366
Sold Date 07/03/24
Bedrooms 2
Full Baths 2
HOA Fees $735/mo
Year Built 2005
Annual Tax Amount $10,240
Tax Year 2022
Lot Dimensions COMMON
Property Description
*Highest and Best Offers due Monday 5/6 at 10am.* Gorgeous contemporary West Loop condo featuring panoramic floor to ceiling windows throughout. This 2 bedroom, 2 bath unit boasts 2 spacious balconies, expansive living and dining area, gas fireplace, open kitchen with generous breakfast bar, granite countertops, stainless steel appliances, hardwood floors, convenient in-unit laundry. Primary bedroom features private balcony and large custom walk-in closet and an ensuite bath with dual vanity, separate shower, and soaking tub. Plenty of storage within the unit with a spacious hall closet, plus a separate laundry room. A premiere building with doorstaff, exercise facilities, sundeck, storage room, garage parking, and dog friendly. Surrounded by convenience, walk to Mariano's, Whole Foods, nearby parks, Madison Row, Randolph Street, Fulton Market, Soho House, Skinner West Elementary, and popular coffeeshops, restaurants, and nightlife. Included with the unit are 2 deeded garage parking spaces located on the 2nd floor close to the elevator.
Location
State IL
County Cook
Rooms
Basement None
Interior
Interior Features Hardwood Floors, Laundry Hook-Up in Unit, Walk-In Closet(s), Open Floorplan, Dining Combo, Doorman, Drapes/Blinds, Granite Counters, Lobby
Heating Natural Gas, Forced Air
Cooling Central Air
Fireplaces Number 1
Fireplaces Type Gas Log, Gas Starter
Fireplace Y
Appliance Range, Microwave, Dishwasher, Refrigerator, Washer, Dryer, Disposal, Stainless Steel Appliance(s)
Laundry In Unit, Laundry Closet
Exterior
Exterior Feature Balcony, Deck
Garage Attached
Garage Spaces 2.0
Community Features Door Person, Elevator(s), Exercise Room, Storage, Sundeck
Waterfront false
View Y/N true
Roof Type Rubber
Building
Foundation Concrete Perimeter
Sewer Public Sewer
Water Public
New Construction false
Schools
School District 299, 299, 299
Others
Pets Allowed Cats OK, Dogs OK
HOA Fee Include Heat,Water,Gas,Parking,Insurance,Doorman,Exercise Facilities,Exterior Maintenance,Scavenger,Snow Removal
Ownership Condo
Special Listing Condition None
Read Less
© 2024 Listings courtesy of MRED as distributed by MLS GRID. All Rights Reserved.
Bought with Non Member • NON MEMBER
GET MORE INFORMATION




