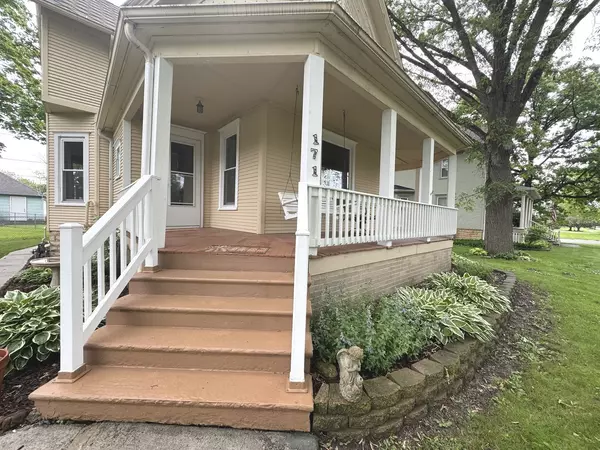For more information regarding the value of a property, please contact us for a free consultation.
171 N Main Street Herscher, IL 60941
Want to know what your home might be worth? Contact us for a FREE valuation!

Our team is ready to help you sell your home for the highest possible price ASAP
Key Details
Sold Price $219,850
Property Type Single Family Home
Sub Type Detached Single
Listing Status Sold
Purchase Type For Sale
Square Footage 2,072 sqft
Price per Sqft $106
MLS Listing ID 12057443
Sold Date 07/09/24
Style Victorian
Bedrooms 4
Full Baths 2
Year Built 1890
Annual Tax Amount $3,974
Tax Year 2022
Lot Size 10,890 Sqft
Lot Dimensions 75 X 145
Property Description
Victorian home that exudes a sense of history to reflect its 1890 origins. From the stately front porch to the original interior woodwork and pocket doors, this home is a testament to the craftsmanship and architectural beauty of the late 19th century. Enter the vestibule with beautiful stain glass window. The main floor includes a Formal Dining room, Living Room, Main Floor Bedroom/Office, Kitchen, Family room and full Bath. Upstairs are 3 Bedrooms, and a tastefully updated bathroom with double vanities that you can access from the hallway or primary Bedroom w/double closets. The Kitchen has plenty of cabinets and counter space plus sufficient space for your personal coffee bar. The back covered porch provides a cozy outdoor space for relaxation. A patio for your evening campfire is accompanied by a coy pond. Extra parking for 4 off the alley. Vinyl thermal pane windows, 95% Efficient Furnace 2018. R25 insulation in the attic. Combination of slate roof/shingles over porches, and rubber roof over family room. Herscher Schools 3 Blocks away. Enjoy the Labor Day parage from your own porch this September! This home is on a generous size lot! Partially fenced area with an adorable shed w/electric. So many beautiful hosta, lilac bushes, lily of the valley and more.
Location
State IL
County Kankakee
Community Park, Sidewalks, Street Lights
Zoning SINGL
Rooms
Basement Full
Interior
Interior Features Hardwood Floors, Wood Laminate Floors, First Floor Bedroom, First Floor Full Bath, Built-in Features, Some Wood Floors
Heating Natural Gas, Electric, Forced Air
Cooling Central Air
Fireplace N
Appliance Range, Microwave, Dishwasher, Refrigerator, Washer, Dryer, Disposal, Stainless Steel Appliance(s)
Exterior
Parking Features Detached
Garage Spaces 2.0
View Y/N true
Roof Type Asphalt,Slate
Building
Lot Description Fenced Yard, Mature Trees
Story 2 Stories
Sewer Public Sewer
Water Public
New Construction false
Schools
School District 2, 2, 2
Others
HOA Fee Include None
Ownership Fee Simple
Special Listing Condition None
Read Less
© 2024 Listings courtesy of MRED as distributed by MLS GRID. All Rights Reserved.
Bought with Amelia Bodie • Village Realty, Inc.
GET MORE INFORMATION




