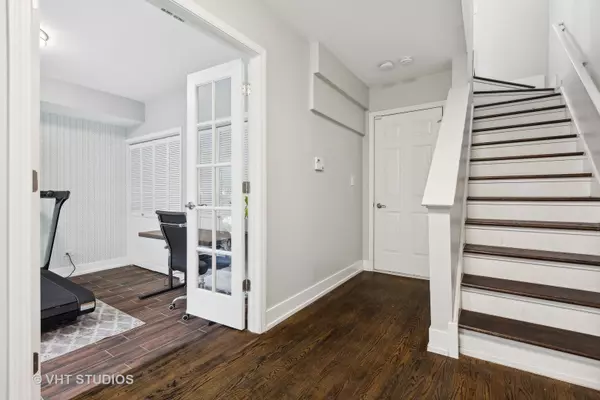For more information regarding the value of a property, please contact us for a free consultation.
2770 N Wolcott Avenue #I Chicago, IL 60614
Want to know what your home might be worth? Contact us for a FREE valuation!

Our team is ready to help you sell your home for the highest possible price ASAP
Key Details
Sold Price $727,500
Property Type Townhouse
Sub Type Townhouse-TriLevel
Listing Status Sold
Purchase Type For Sale
Square Footage 2,200 sqft
Price per Sqft $330
MLS Listing ID 12056542
Sold Date 07/09/24
Bedrooms 3
Full Baths 2
Half Baths 1
HOA Fees $125/mo
Year Built 2000
Annual Tax Amount $12,340
Tax Year 2022
Lot Dimensions 1200
Property Description
3 bedroom + office townhome in Lincoln Park. This beautifully remodeled townhome has an attached 2 car garage, private outdoor rooftop deck, beautiful hardwood floors, and huge bedrooms. This townhome is part of a picturesque 10 unit gated courtyard community. The first floor has a large office which can also be used as a 4th bedroom. The side-by-side washer and dryer (2019) and furnace (2019) are also located on the first floor, along with the garage. The second floor features a light filled kitchen with white shaker style cabinets, quartz countertops plus a pantry. Off the side of the kitchen is the dining area with room for a large dining room table. The powder room is conveniently located between the kitchen and the living room. The living room has large windows and a gas log fireplace. On the third floor is a spacious primary suite and 2nd bedroom. The sellers cleverly utilized barn doors to create a total of three closets in the primary suite. En-suite bathroom features large double bowl vanity with additional storage, mirrors with integrated lighting, and spacious glass shower. Large south facing 2nd bedroom and full bathroom with tub are located on the other end of the hallway on the third floor. Upstairs on the top fourth floor is the 3rd bedroom with vaulted ceilings, and separate hallway access to the rooftop deck. The private rooftop deck features upgraded composite decking. New flat part of roof (2023) and roof deck (2023). The included 2 car garage is accessible off of a private alleyway. Great location close to local favorites Bonci Pizza and Hexe Coffee.
Location
State IL
County Cook
Rooms
Basement None
Interior
Interior Features Skylight(s), Hardwood Floors, First Floor Laundry
Heating Natural Gas
Cooling Central Air
Fireplaces Number 1
Fireplaces Type Gas Log
Fireplace Y
Appliance Range, Microwave, Dishwasher, Refrigerator, Washer, Dryer, Disposal
Laundry In Unit, Laundry Closet
Exterior
Garage Attached
Garage Spaces 2.0
Waterfront false
View Y/N true
Roof Type Rubber
Building
Sewer Public Sewer
Water Lake Michigan
New Construction false
Schools
Elementary Schools Prescott Elementary School
Middle Schools Prescott Elementary School
High Schools Lincoln Park High School
School District 299, 299, 299
Others
Pets Allowed Cats OK, Dogs OK
HOA Fee Include Insurance,Exterior Maintenance,Scavenger,Snow Removal
Ownership Fee Simple w/ HO Assn.
Special Listing Condition None
Read Less
© 2024 Listings courtesy of MRED as distributed by MLS GRID. All Rights Reserved.
Bought with Cindy Greenman • @properties Christie's International Real Estate
GET MORE INFORMATION




