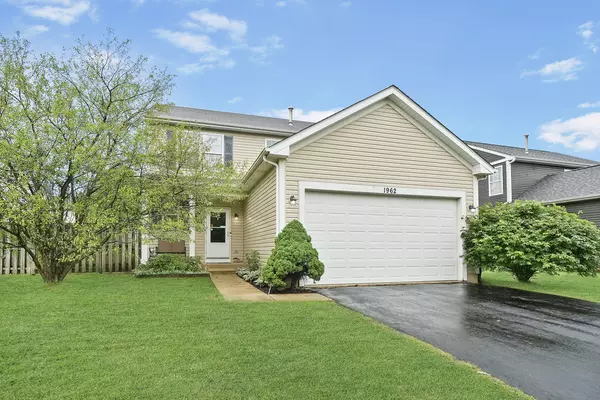For more information regarding the value of a property, please contact us for a free consultation.
1962 W Ashbrooke Road Romeoville, IL 60446
Want to know what your home might be worth? Contact us for a FREE valuation!

Our team is ready to help you sell your home for the highest possible price ASAP
Key Details
Sold Price $340,000
Property Type Single Family Home
Sub Type Detached Single
Listing Status Sold
Purchase Type For Sale
Square Footage 1,874 sqft
Price per Sqft $181
Subdivision Preserve At Fieldstone
MLS Listing ID 12030514
Sold Date 07/10/24
Bedrooms 3
Full Baths 2
Half Baths 1
HOA Fees $25/ann
Year Built 2004
Annual Tax Amount $7,057
Tax Year 2023
Lot Dimensions 70X130
Property Description
HIGHEST & BEST OFFERS DUE BY 11AM MONDAY, 6/3~Plainfield School District 202, Plainfield North High School Boundary! High 9' ceilings throughout the open 1st floor~Large walk-in coat closet in the entryway~Newer gray LVP flooring~White doors & trim~Newer black stainless steel appliances and 42" cabinets in the kitchen~Powder room remodeled 2023~The master bedroom suite offers a walk-in closet, 2nd double door closet and private bathroom~Full partially finished basement with drywall and recessed lighting ready to be finished for additional living space~Newer sliding glass door off the eating area leads to the new paver patio and large privacy fenced yard~Furnace and A/C replaced in 2023, Washer & Dryer 2022, HWH 2017~Maintenance free exterior~Located across from a playground~Please note, home needs cosmetic work, priced accordingly
Location
State IL
County Will
Community Park
Rooms
Basement Full
Interior
Interior Features First Floor Laundry, Walk-In Closet(s), Ceilings - 9 Foot
Heating Natural Gas, Forced Air
Cooling Central Air
Fireplace N
Appliance Range, Microwave, Dishwasher, Refrigerator, Washer, Dryer
Exterior
Exterior Feature Brick Paver Patio, Above Ground Pool
Parking Features Attached
Garage Spaces 2.0
Pool above ground pool
View Y/N true
Building
Lot Description Fenced Yard
Story 2 Stories
Sewer Public Sewer
Water Public
New Construction false
Schools
Elementary Schools Lakewood Falls Elementary School
Middle Schools Ira Jones Middle School
High Schools Plainfield North High School
School District 202, 202, 202
Others
HOA Fee Include None
Ownership Fee Simple w/ HO Assn.
Special Listing Condition None
Read Less
© 2024 Listings courtesy of MRED as distributed by MLS GRID. All Rights Reserved.
Bought with Mario Carrillo • Kettley & Co. Inc. - Aurora



