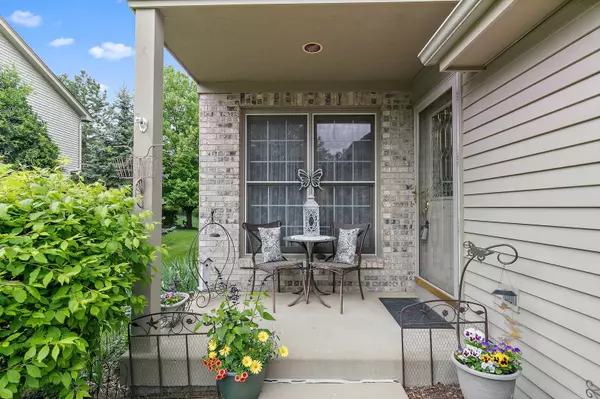For more information regarding the value of a property, please contact us for a free consultation.
782 Woodmar Lane Crystal Lake, IL 60014
Want to know what your home might be worth? Contact us for a FREE valuation!

Our team is ready to help you sell your home for the highest possible price ASAP
Key Details
Sold Price $325,000
Property Type Townhouse
Sub Type Townhouse-2 Story
Listing Status Sold
Purchase Type For Sale
Square Footage 1,993 sqft
Price per Sqft $163
Subdivision Arbor Walk
MLS Listing ID 12057091
Sold Date 06/28/24
Bedrooms 2
Full Baths 2
Half Baths 1
HOA Fees $225/mo
Year Built 1998
Annual Tax Amount $3,939
Tax Year 2022
Lot Dimensions 32X105
Property Description
Welcome to 782 Woodmar Lane in the charming community of Crystal Lake, IL. This delightful home offers a cozy retreat with 2 bedrooms and 2.5 bathrooms, Loft, three season room, finished basement spanning a generous 1993 square feet not including the basement square footage of approximately 1000s.f. with a recreation room and plenty of storage too.' Step inside to discover an interior that exudes warmth and comfort. The open layout seamlessly connects the living spaces, creating an inviting atmosphere for relaxation and entertaining. The primary bedroom is a serene haven, featuring a spacious layout and an en-suite bathroom for added convenience. The second bedroom offers flexibility for guests, a home office, or a personal sanctuary. Outside, the property offers a low-maintenance outdoor space to enjoy the fresh air and sunshine. Three season room off back overlooks open space along with outside patio area. The location is also a gardeners dream with plenty of natural sunshine to help your plants and flowers grow. This home provides easy access to local amenities, dining, and entertainment, ensuring a lifestyle of convenience and enjoyment. Don't miss the opportunity to make this inviting residence your own. Schedule a showing today and experience the charm of 782 Woodmar Lane for yourself.
Location
State IL
County Mchenry
Rooms
Basement Full
Interior
Interior Features Vaulted/Cathedral Ceilings, First Floor Laundry, Storage, Walk-In Closet(s)
Heating Natural Gas, Forced Air
Cooling Central Air
Fireplaces Number 1
Fireplaces Type Gas Log, Gas Starter
Fireplace Y
Appliance Range, Microwave, Dishwasher, Refrigerator, Washer, Dryer, Disposal, Water Softener Owned
Exterior
Exterior Feature Patio, Porch Screened, Storms/Screens, End Unit
Garage Attached
Garage Spaces 2.0
Community Features Exercise Room, Pool, Clubhouse
Waterfront false
View Y/N true
Roof Type Asphalt
Building
Lot Description Common Grounds
Foundation Concrete Perimeter
Sewer Public Sewer
Water Public
New Construction false
Schools
Elementary Schools South Elementary School
Middle Schools Lundahl Middle School
High Schools Crystal Lake South High School
School District 47, 47, 155
Others
Pets Allowed Dogs OK
HOA Fee Include Insurance,Clubhouse,Pool,Exterior Maintenance,Lawn Care,Snow Removal
Ownership Fee Simple w/ HO Assn.
Special Listing Condition None
Read Less
© 2024 Listings courtesy of MRED as distributed by MLS GRID. All Rights Reserved.
Bought with Yuriy Nydza • Core Realty & Investments Inc.
GET MORE INFORMATION




