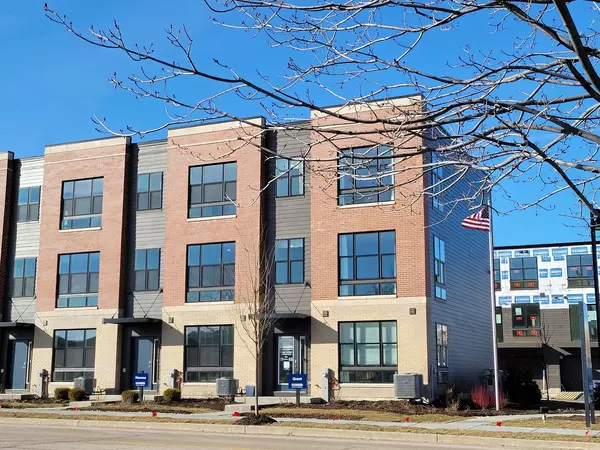For more information regarding the value of a property, please contact us for a free consultation.
328 Summit Circle Lombard, IL 60148
Want to know what your home might be worth? Contact us for a FREE valuation!

Our team is ready to help you sell your home for the highest possible price ASAP
Key Details
Sold Price $534,990
Property Type Townhouse
Sub Type T3-Townhouse 3+ Stories
Listing Status Sold
Purchase Type For Sale
Square Footage 1,827 sqft
Price per Sqft $292
Subdivision The Summit At Yorktown
MLS Listing ID 12016394
Sold Date 07/10/24
Bedrooms 3
Full Baths 2
Half Baths 1
HOA Fees $233/mo
Year Built 2024
Tax Year 2022
Lot Dimensions 22X55X22X55
Property Description
LOCATION, LOCATION, LOCATION - Introducing The Summit at Yorktown, luxury townhome in a walkable community close to shopping, restaurants & entertainment. This Grant END UNIT offers 3 bedrooms, 2.5 baths, 2-car garage, a finished lower level Bonus room and floor to ceiling windows throughout letting the light shine in! Entering the home, you will find the bonus room, perfect for a home office, a welcoming family room or future 4th bedroom. On the main floor, you will find an open concept floorplan with 9' ceilings - highlighted by the kitchen with an expansive island. The kitchen features designer flagstone cabinetry, shinning quartz countertops, a pantry, stainless steel appliances & luxury vinyl plank flooring. The huge great room has a sliding glass door out to a private deck. A big dining room & powder room complete the main floor. Upstairs you will find a convenient laundry area across from the primary bedroom. The Primary en-suite features a private bath with luxury vinyl plank tile, a raised vanity, dual sinks, and a walk-in closet. Two additional, generously sized bedrooms, a hall bath & linen closet complete the upper level. Enjoy smart, energy efficient features such as a tankless water heater, ERV air exchanger & 95% efficient furnace. All Chicago homes include our America's Smart Home Technology which allows you to monitor and control your home from the comfort of your sofa or from 500 miles away and connects to your home with your smartphone, tablet or computer. Home life can be hands-free. It's never been easier to settle into new routine. Set the scene with your voice, from your phone, through the Qolsys panel which you can schedule it and forget it. Your home will always await you with your personalized settings. Our priority is to make sure you have the right smart home system to grow with you. Our homes speak to Bluetooth, Wi-Fi, Z-Wave and cellular devices so you can sync with almost any smart device. Builder Warranty 1-2-10. Photos are of a similar home. Actual home may vary as built.
Location
State IL
County Dupage
Rooms
Basement None
Interior
Heating Natural Gas, Forced Air
Cooling Central Air
Fireplace N
Appliance Range, Microwave, Dishwasher, Disposal, Stainless Steel Appliance(s)
Exterior
Exterior Feature Balcony, End Unit
Garage Attached
Garage Spaces 2.0
Waterfront false
View Y/N true
Building
Lot Description Landscaped
Foundation Concrete Perimeter
Sewer Public Sewer
Water Lake Michigan
New Construction true
Schools
Elementary Schools Butterfield Elementary School
Middle Schools Glenn Westlake Middle School
High Schools Glenbard East High School
School District 44, 44, 87
Others
Pets Allowed Cats OK, Dogs OK
HOA Fee Include Insurance,Exterior Maintenance,Lawn Care,Snow Removal,Other
Ownership Fee Simple w/ HO Assn.
Special Listing Condition Home Warranty
Read Less
© 2024 Listings courtesy of MRED as distributed by MLS GRID. All Rights Reserved.
Bought with Jay Patel • eXp Realty, LLC
GET MORE INFORMATION




