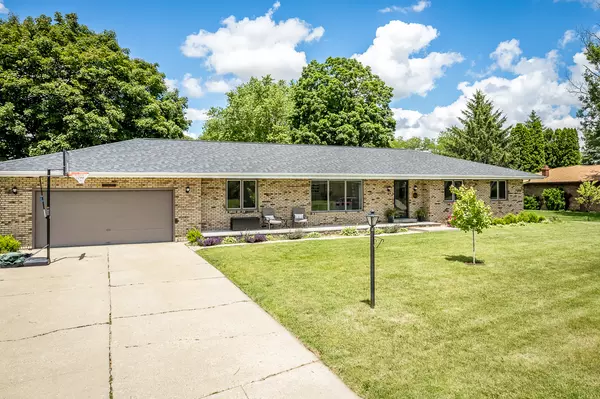For more information regarding the value of a property, please contact us for a free consultation.
336 Timber Court South Beloit, IL 61080
Want to know what your home might be worth? Contact us for a FREE valuation!

Our team is ready to help you sell your home for the highest possible price ASAP
Key Details
Sold Price $280,000
Property Type Single Family Home
Sub Type Detached Single
Listing Status Sold
Purchase Type For Sale
Square Footage 2,069 sqft
Price per Sqft $135
MLS Listing ID 12070882
Sold Date 07/11/24
Bedrooms 3
Full Baths 2
Half Baths 1
Year Built 1977
Annual Tax Amount $4,081
Tax Year 2023
Lot Dimensions 130X135X117X125
Property Description
Welcome to your dream home in one of the most coveted neighborhoods, where properties rarely become available! This charming all-brick ranch is situated on a prime corner lot. As you approach, the inviting front porch and beautifully landscaped yard instantly captivates with exceptional curb appeal. Step inside to discover a spacious layout featuring new flooring throughout and abundant natural light from numerous windows. The living room, with its cozy wood-burning stonewall and rustic beams, exudes warmth and charm. The large, oversized eat-in kitchen provides ample space for cooking and family gatherings. Adjacent to the kitchen, the dining room and additional family room ensure plenty of space for both relaxation and entertaining. The bedrooms are equipped with efficient closet systems, and the updated bathrooms add a touch of modern luxury. The partially finished basement, complete with a half bath, offers additional living space perfect for a home office, gym, or play area. Outside, enjoy the serene cement patio shaded by mature trees - perfect for outdoor dining and relaxation. With a newer roof and a family-friendly atmosphere, this home is truly move-in ready. Don't miss this rare opportunity to own one of the largest ranches in the area - a perfect blend of classic charm and modern convenience. Come make this house your home!
Location
State IL
County Winnebago
Rooms
Basement Full
Interior
Heating Natural Gas
Cooling Central Air
Fireplaces Number 1
Fireplace Y
Exterior
Garage Attached
Garage Spaces 2.5
Waterfront false
View Y/N true
Building
Story 1 Story
Sewer Public Sewer
Water Public
New Construction false
Schools
School District 320, 320, 320
Others
HOA Fee Include None
Ownership Fee Simple
Special Listing Condition None
Read Less
© 2024 Listings courtesy of MRED as distributed by MLS GRID. All Rights Reserved.
Bought with Inactive Inactive • Baird & Warner Fox Valley - Geneva
GET MORE INFORMATION




