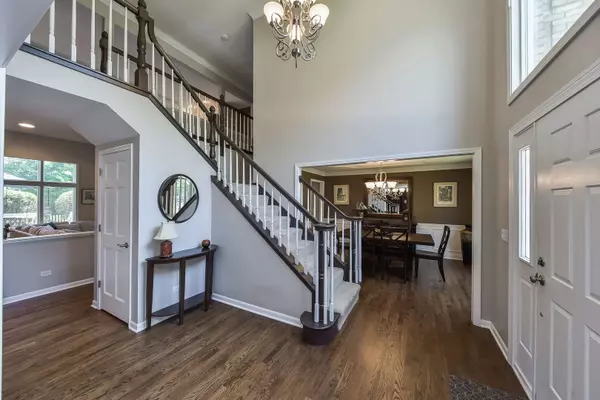For more information regarding the value of a property, please contact us for a free consultation.
3504 Becket Lane Naperville, IL 60564
Want to know what your home might be worth? Contact us for a FREE valuation!

Our team is ready to help you sell your home for the highest possible price ASAP
Key Details
Sold Price $780,000
Property Type Single Family Home
Sub Type Detached Single
Listing Status Sold
Purchase Type For Sale
Square Footage 2,800 sqft
Price per Sqft $278
Subdivision Ashbury
MLS Listing ID 12060192
Sold Date 07/10/24
Style Traditional
Bedrooms 4
Full Baths 2
Half Baths 2
HOA Fees $54/ann
Year Built 1992
Annual Tax Amount $11,870
Tax Year 2023
Lot Size 0.280 Acres
Lot Dimensions 96X125X96X125
Property Description
Ashbury choice lot and home! Buyers hate to leave! So many updates in this 4 br home- even in the past year! Location is enviable! So close to the Clubhouse and pool!! Lots of mature landscaping and perennials! This brick and cedar repainted exterior (2020) Georgian is ready for occupancy! Newly refinished hardwood flooring on the first floor and new hardwood recently added. Two story foyer with a lovely picture window and a split staircase with access to the back hall and kitchen. Light and bright. The sellers repainted ( 2023) walls, ceiling and trim on the first and second floor (not foyer or hallways). Traditional custom molding and wainscoting in the formal living and dining rooms. Custom light fixtures throughout. The office or den is conveniently located in the quiet corner of the home! Newly updated powder room 2023. You'll be wowed by this two story oversized family room with its wall of windows! Breathtaking!!! And a custom brick two story two sided brick fireplace that is a see thru to the kitchen for those cozy winter nights. Beautiful mantel for display of your favorite treasures. And this kitchen! Quite the crowd can gather here! Center breakfast bar island for barstools with built- ins. Granite countertops, white cabinetry, stainless appliances!! The kitchen stove is wi-fi enabled. Cabinet lighting and a lighted shelf too. Newer designer white backsplash. Also a quiet spot for those family dinners with a skylight above, ceiling fan and so many oversized windows!! Large pantry cabinet and even a planning center for the kids to do homework!! Marvin windows 2020! The deck is accessible from the eat-in area for those parties that overflow on the recently refinished deck. It's so private here with the lush landscaping and oversized yard. The laundry room with the WI-FI enabled washer and dryer is accessible from the garage and features a large utility closet, lots of cabinetry and a coat rack. The garage itself has a separate storage bay for all the toys!! New carpeting upstairs!!The primary suite is so tranquil with a trayed ceiling. Two large walk -in- closets. Fabulous spacious master bath with granite double vanities. Decorator pebbled shower floor and whirlpool tub. The three other bedrooms down the hall also feature new carpeting and lots of closet space. Two have ceiling fans ! The basement is meant for those family reunions! Newer porcelain flooring! Great space for watching baseball games and Olympic Games viewing! Large storage closet! and room to dance! A newer half bath has granite countertops and travertine flooring! And wait until you see all the storage. Radon system, High Efficiency Furnace and AC (2023), Tankless Hot water system ( 2023), Sump pump and backup (2023). New garage door opener-wi-fi enabled. New RING doorbell. Award winning District 204 schools: Patterson, Gregory Jr High and Neuqua Valley High School. Ashbury Subdivision- so well known for the Clubhouse, pool, tennis courts, baseball fields, playgrounds and bike trails. Shopping is close by and of course Downtown Naperville with all the shopping and restaurants you could dream about!
Location
State IL
County Will
Community Clubhouse, Park, Pool, Tennis Court(S), Curbs, Sidewalks, Street Lights, Street Paved
Rooms
Basement Partial
Interior
Interior Features Vaulted/Cathedral Ceilings, Skylight(s), Hardwood Floors, First Floor Laundry, Walk-In Closet(s)
Heating Natural Gas, Forced Air
Cooling Central Air
Fireplaces Number 2
Fireplaces Type Double Sided, Wood Burning, Gas Log, Gas Starter
Fireplace Y
Appliance Range, Microwave, Dishwasher, Refrigerator, Disposal, Stainless Steel Appliance(s)
Exterior
Exterior Feature Deck
Garage Attached
Garage Spaces 2.0
Waterfront false
View Y/N true
Roof Type Asphalt
Building
Lot Description Corner Lot, Fenced Yard, Landscaped
Story 2 Stories
Foundation Concrete Perimeter
Sewer Public Sewer, Sewer-Storm
Water Lake Michigan, Public
New Construction false
Schools
Elementary Schools Patterson Elementary School
Middle Schools Gregory Middle School
High Schools Neuqua Valley High School
School District 204, 204, 204
Others
HOA Fee Include Insurance,Clubhouse,Pool
Ownership Fee Simple w/ HO Assn.
Special Listing Condition None
Read Less
© 2024 Listings courtesy of MRED as distributed by MLS GRID. All Rights Reserved.
Bought with Xiansong Liu • YOUMU VENTURES LLC
GET MORE INFORMATION




