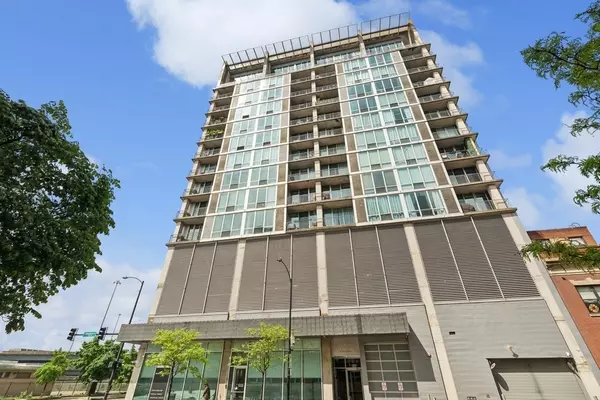For more information regarding the value of a property, please contact us for a free consultation.
700 W Van Buren Street #601 Chicago, IL 60607
Want to know what your home might be worth? Contact us for a FREE valuation!

Our team is ready to help you sell your home for the highest possible price ASAP
Key Details
Sold Price $362,000
Property Type Condo
Sub Type Condo
Listing Status Sold
Purchase Type For Sale
Square Footage 1,200 sqft
Price per Sqft $301
MLS Listing ID 12050123
Sold Date 07/12/24
Bedrooms 2
Full Baths 2
HOA Fees $663/mo
Year Built 2001
Annual Tax Amount $6,675
Tax Year 2022
Lot Dimensions COMMON
Property Description
MULTIPLE OFFERS RECEIVED, best and final due Sunday May 12 at 10AM. Beautifully updated two bedroom, two bath home in the sought after West Loop neighborhood! This corner unit has a highly desirable split bedroom floorplan which has been meticulously maintained by the owners and features many upgrades including refinished hardwood floors, custom window shades, LED lighting and closet organizers throughout. The spacious open layout is perfect for entertaining and the floor to ceiling windows allow for an abundance of natural light. Modern kitchen has been renovated with white cabinets, quartz countertops and stainless steel appliances. Situated in an urban loft-inspired building, this unit has two fully enclosed bedrooms, concrete ceilings and updated bathrooms complete with newer vanities, mirrors and lighting fixtures. Additional highlights include a balcony offering east-facing views, central air/heat, an in-unit washer/dryer and garage parking included in the price. Within walking distance to the Blue Line, Union Station, H-Mart, Marianos, Whole Foods, Greek-town, Old St. Pats, Mary Bartelme park and all the amazing restaurants along Madison, Randolph & Fulton Streets. This vibrant location is unbeatable and conveniently located to everything the West Loop has to offer. Incredible value for the price!
Location
State IL
County Cook
Rooms
Basement None
Interior
Interior Features Hardwood Floors, Laundry Hook-Up in Unit
Heating Natural Gas, Forced Air
Cooling Central Air
Fireplace Y
Appliance Range, Microwave, Dishwasher, Refrigerator, Washer, Dryer, Disposal, Stainless Steel Appliance(s)
Laundry In Unit
Exterior
Exterior Feature Balcony, Storms/Screens
Garage Attached
Garage Spaces 1.0
Community Features Elevator(s)
Waterfront false
View Y/N true
Building
Sewer Public Sewer
Water Lake Michigan
New Construction false
Schools
Elementary Schools Skinner Elementary School
School District 299, 299, 299
Others
Pets Allowed Cats OK, Dogs OK, Number Limit
HOA Fee Include Water,Parking,Insurance,TV/Cable,Exterior Maintenance,Lawn Care,Scavenger,Snow Removal,Internet
Ownership Condo
Special Listing Condition List Broker Must Accompany
Read Less
© 2024 Listings courtesy of MRED as distributed by MLS GRID. All Rights Reserved.
Bought with Jennifer Lapins • @properties Christie's International Real Estate
GET MORE INFORMATION




