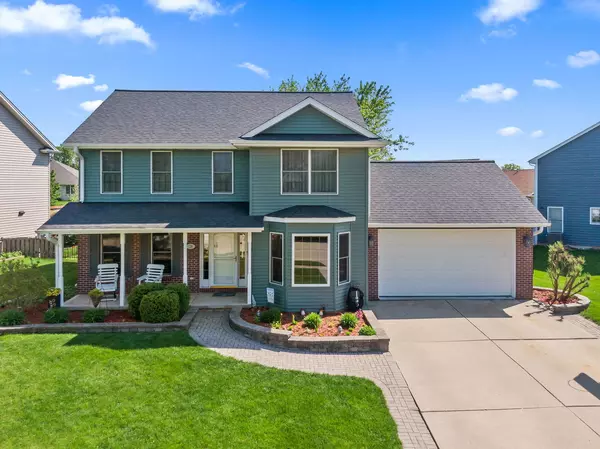For more information regarding the value of a property, please contact us for a free consultation.
128 Devonshire Drive Dekalb, IL 60115
Want to know what your home might be worth? Contact us for a FREE valuation!

Our team is ready to help you sell your home for the highest possible price ASAP
Key Details
Sold Price $350,000
Property Type Single Family Home
Sub Type Detached Single
Listing Status Sold
Purchase Type For Sale
Square Footage 3,024 sqft
Price per Sqft $115
Subdivision Heritage Ridge
MLS Listing ID 12048414
Sold Date 07/12/24
Style Traditional
Bedrooms 5
Full Baths 3
Half Baths 1
Year Built 2001
Annual Tax Amount $6,227
Tax Year 2022
Lot Size 10,890 Sqft
Lot Dimensions 10890
Property Description
Don't miss this beautiful and well maintained custom-built one owner home in sought after Heritage Ridge! Attractive landscaping/hardscaping, a paver walkway, and a cozy front porch welcome you home. Inside, you'll be met with a functional floorplan with gorgeous hardwood floors, neutral paint, solid oak doors and tons of natural light throughout. Double French doors lead to a private office, ideal for anyone working from home. The large living room showcases a brick fireplace with remote start, and has doors exiting to the composite deck and backyard! Adjoining the living room is the eat-in kitchen ~ perfect layout for hosting friends and family! The kitchen features plenty of cabinet & counter space, a center island with breakfast bar seating, newer Samsung black stainless steel appliances, and a breakfast nook with room for a large table. Off of the kitchen is a half bath, and a corridor with a butler's pantry - the area with the pantry once had a shower, so the formal dining room could easily be converted back into a first floor master suite if it suits the buyer's needs! Upstairs, the impressive owner's suite includes a 10x7 walk-in closet and a beautifully remodeled private bath with double sink vanity, jetted tub, and a separate frameless glass step-in shower with multi-sprayer showerhead. The 2nd, 3rd, and 4th bedrooms share access to the full hall bath, which has also been recently remodeled. The finished basement offers even more living space, including a huge family room, a 5th bedroom, a full bathroom, and tons of storage space. Attached two-car garage. The roof, furnace, and AC are all new within the past 10 years! Outside, the newly fenced backyard has a composite deck and a paver patio. Great cul-de-sac location in a quiet neighborhood. Just minutes to parks, schools, shopping, and dining. Only about a 5 minute drive to downtown Dekalb. Access to I-88 for easy commuting. This one has it all... WELCOME HOME!!!
Location
State IL
County Dekalb
Community Park, Curbs, Sidewalks, Street Lights, Street Paved
Rooms
Basement Full
Interior
Interior Features Hardwood Floors, Walk-In Closet(s), Some Carpeting
Heating Natural Gas, Forced Air
Cooling Central Air
Fireplaces Number 1
Fireplaces Type Gas Log
Fireplace Y
Appliance Range, Microwave, Dishwasher, Refrigerator, Washer, Dryer, Disposal, Stainless Steel Appliance(s)
Laundry In Unit
Exterior
Exterior Feature Deck, Porch, Brick Paver Patio
Parking Features Attached
Garage Spaces 2.0
View Y/N true
Roof Type Asphalt
Building
Lot Description Fenced Yard
Story 2 Stories
Foundation Concrete Perimeter
Sewer Public Sewer
Water Public
New Construction false
Schools
Elementary Schools Lincoln Elementary School
Middle Schools Huntley Middle School
High Schools De Kalb High School
School District 428, 428, 428
Others
HOA Fee Include None
Ownership Fee Simple
Special Listing Condition None
Read Less
© 2024 Listings courtesy of MRED as distributed by MLS GRID. All Rights Reserved.
Bought with Christopher Sieczka • HomeSmart Realty Group
GET MORE INFORMATION




