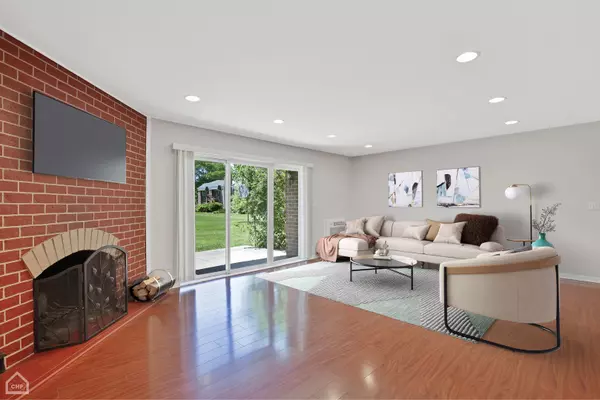For more information regarding the value of a property, please contact us for a free consultation.
10381 Dearlove Road #101 Glenview, IL 60025
Want to know what your home might be worth? Contact us for a FREE valuation!

Our team is ready to help you sell your home for the highest possible price ASAP
Key Details
Sold Price $245,000
Property Type Condo
Sub Type Condo
Listing Status Sold
Purchase Type For Sale
Square Footage 1,250 sqft
Price per Sqft $196
Subdivision Regency Condominiums
MLS Listing ID 12075922
Sold Date 07/11/24
Bedrooms 2
Full Baths 2
HOA Fees $324/mo
Year Built 1976
Annual Tax Amount $3,969
Tax Year 2022
Lot Dimensions COMMON
Property Description
Calling all FIRST-TIME HOME buyers or those looking to DOWNSIZE! This charming condo on the first floor offers the perfect blend of comfort and convenience. Step inside to find a welcoming living room, a dining area, and a MODERN KITCHEN, perfect for everyday living and entertaining. With TWO BEDROOMS and TWO BATHROOMS, there's plenty of space for relaxation and privacy. But there's more! Step outside to a delightful PATIO connected to an open area, great for gatherings or enjoying the outdoors. Plus, enjoy the condo complex AMENITIES, including a SPARKLING SWIMMING POOL, TENNIS COURT, and a BASKETBALL COURT, providing endless fun and relaxation. PETS AND RENTALS ARE ALLOWED, making this a flexible and appealing option for various lifestyles. Don't miss this chance to own a charming condo that meets your lifestyle and investment goals. Schedule your TOUR TODAY and turn this DREAM HOME into your reality! ***Dishwasher sold AS-IS***
Location
State IL
County Cook
Rooms
Basement None
Interior
Heating Natural Gas
Cooling Window/Wall Units - 2
Fireplaces Number 1
Fireplace Y
Appliance Range, Microwave, Dishwasher, High End Refrigerator, Stainless Steel Appliance(s), Range Hood
Exterior
View Y/N true
Building
Sewer Public Sewer
Water Lake Michigan
New Construction false
Schools
Elementary Schools Glen Grove Elementary School
Middle Schools Springman Middle School
High Schools Glenbrook South High School
School District 34, 34, 225
Others
Pets Allowed Cats OK, Dogs OK, Number Limit
HOA Fee Include Heat,Water,Gas,Parking,Insurance,Security,Pool,Exterior Maintenance,Lawn Care,Scavenger,Snow Removal
Ownership Condo
Special Listing Condition None
Read Less
© 2024 Listings courtesy of MRED as distributed by MLS GRID. All Rights Reserved.
Bought with Jane Lee • RE/MAX Top Performers



