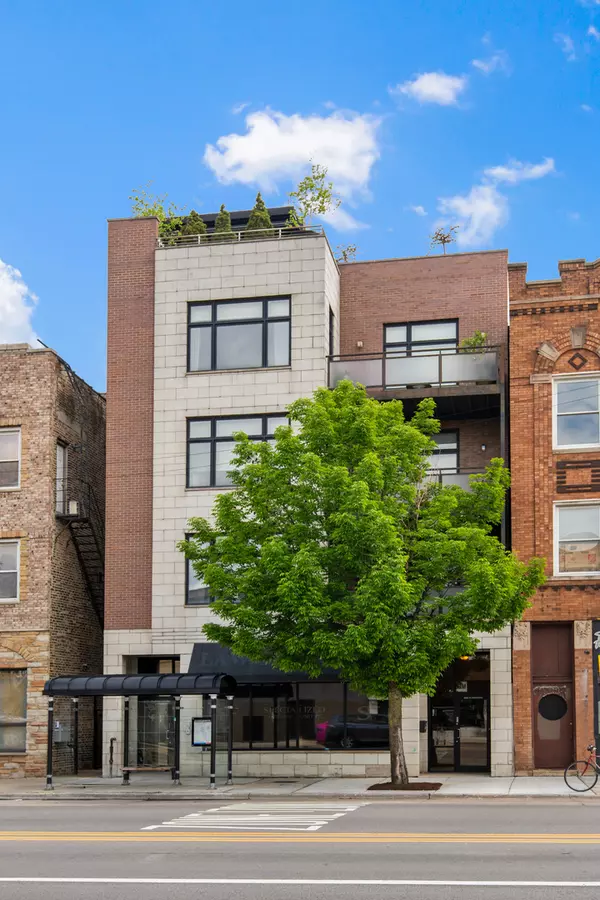For more information regarding the value of a property, please contact us for a free consultation.
1005 N Western Avenue #2 Chicago, IL 60622
Want to know what your home might be worth? Contact us for a FREE valuation!

Our team is ready to help you sell your home for the highest possible price ASAP
Key Details
Sold Price $510,000
Property Type Condo
Sub Type Condo
Listing Status Sold
Purchase Type For Sale
Square Footage 1,600 sqft
Price per Sqft $318
MLS Listing ID 12063143
Sold Date 07/08/24
Bedrooms 3
Full Baths 2
HOA Fees $224/mo
Year Built 2008
Annual Tax Amount $6,232
Tax Year 2022
Lot Dimensions COMMON
Property Description
3bed/2bath, featuring 3 outdoor spaces including a 25x22 shared garage rooftop deck (only shared with unit 3 above- single person resident who never utilizes so feels private and personal). Hardwood floors throughout. New, all weather trek patios put in on front and back patios, replaced (2024). Newer fresh paint and modern lighting and fixtures updated across full unit (2022). Extra wide layout features an open floor plan and abundant space to live and work. Kitchen features, Viking oven and stove, Subzero fridge, extra large, deep cabinets and long island, with ample storage. Living room showcases large private balcony. Primary bedroom features another private balcony, 3x professionally-organized closets, and en-suite bathroom with heated limestone floors and steam shower, and separate water closet. Second and Third bedrooms feature large closets. 7ft core doors and covered garage parking spot included. Neighborhood is booming with trendy coffee shops, cafes and quality cocktail bars within walking distance.
Location
State IL
County Cook
Rooms
Basement None
Interior
Interior Features Hardwood Floors, Heated Floors, Laundry Hook-Up in Unit, Built-in Features, Walk-In Closet(s), Open Floorplan, Dining Combo, Granite Counters
Heating Natural Gas, Forced Air
Cooling Central Air
Fireplace N
Appliance Range, Microwave, Dishwasher, Refrigerator, High End Refrigerator, Washer, Dryer, Disposal, Cooktop, Built-In Oven, Gas Cooktop, Intercom
Laundry In Unit
Exterior
Exterior Feature Balcony, Deck, Patio, Porch, Cable Access
Garage Attached
Garage Spaces 1.0
Community Features Intercom, Public Bus, School Bus
Waterfront false
View Y/N true
Roof Type Rubber
Building
Foundation Concrete Perimeter
Sewer Public Sewer
Water Lake Michigan, Public
New Construction false
Schools
Elementary Schools Chopin Elementary School
High Schools Clemente Community Academy Senio
School District 299, 299, 299
Others
Pets Allowed Cats OK, Dogs OK
HOA Fee Include Water,Insurance,Scavenger,Snow Removal
Ownership Condo
Special Listing Condition None
Read Less
© 2024 Listings courtesy of MRED as distributed by MLS GRID. All Rights Reserved.
Bought with Caitlyn McCrerey • Compass
GET MORE INFORMATION




