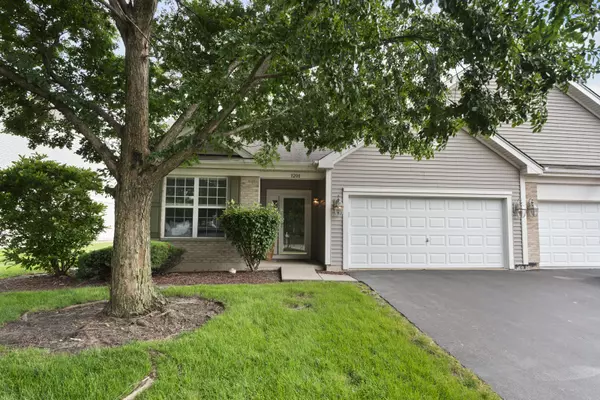For more information regarding the value of a property, please contact us for a free consultation.
8200 Tremont Lane Joliet, IL 60431
Want to know what your home might be worth? Contact us for a FREE valuation!

Our team is ready to help you sell your home for the highest possible price ASAP
Key Details
Sold Price $279,000
Property Type Condo
Sub Type 1/2 Duplex
Listing Status Sold
Purchase Type For Sale
Square Footage 1,700 sqft
Price per Sqft $164
Subdivision Greywall Club
MLS Listing ID 12068813
Sold Date 07/12/24
Bedrooms 2
Full Baths 2
HOA Fees $55/mo
Year Built 2006
Annual Tax Amount $3,566
Tax Year 2022
Lot Dimensions 54X110X45X115
Property Description
MULTIPLE OFFERS RECEIVED. HIGHEST AND BEST DUE BY NOON ON 6/4. This charming sunny two bedroom ranch duplex features a well designed open floor plan with 9 ft. ceilings. The living room boasts a cozy gas log fireplace and a versatile space that can be used as a formal dining room, office or library, catering to your lifestyle needs. The master bedroom suite offers a full bath with tub, walk in shower, double sinks and a spacious walk in closet. The eat in kitchen is fully equipped and has 42 inch maple cabinets and a pantry providing ample storage and functionality with sliding glass doors leading to the extended patio and green space. The second bedroom has ample closet space and is located across from the second full bath. Laundry room is off the large 2 car attached garage. Hardwood floors throughout with carpeted bedrooms. This home combines style and convenience, making it an ideal choice for one level living. Enjoy all that the Greywall Club has to offer, including a community clubhouse, pool and exercise facility. Outdoor maintenance is included in the assessments.
Location
State IL
County Kendall
Rooms
Basement None
Interior
Interior Features Vaulted/Cathedral Ceilings, Hardwood Floors, First Floor Bedroom, First Floor Laundry, First Floor Full Bath, Laundry Hook-Up in Unit
Heating Natural Gas, Forced Air
Cooling Central Air
Fireplaces Number 1
Fireplaces Type Gas Log, Gas Starter
Fireplace Y
Appliance Range, Microwave, Dishwasher, Refrigerator, Washer, Dryer, Disposal
Exterior
Exterior Feature Patio, Storms/Screens, End Unit
Garage Attached
Garage Spaces 2.0
Waterfront false
View Y/N true
Roof Type Asphalt
Building
Lot Description Common Grounds, Landscaped
Foundation Concrete Perimeter
Sewer Public Sewer
Water Public
New Construction false
Schools
Elementary Schools Thomas Jefferson Elementary Scho
Middle Schools Aux Sable Middle School
High Schools Plainfield South High School
School District 202, 202, 202
Others
Pets Allowed Cats OK, Dogs OK
HOA Fee Include Insurance,Clubhouse,Exercise Facilities,Pool,Exterior Maintenance,Lawn Care,Snow Removal
Ownership Fee Simple w/ HO Assn.
Special Listing Condition None
Read Less
© 2024 Listings courtesy of MRED as distributed by MLS GRID. All Rights Reserved.
Bought with Destiny Langys • Crosstown Realtors, Inc.
GET MORE INFORMATION




