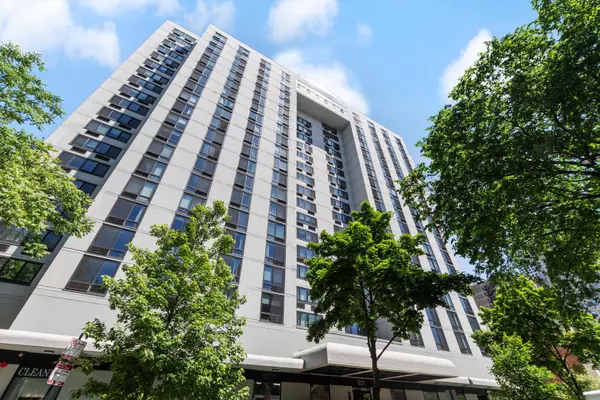For more information regarding the value of a property, please contact us for a free consultation.
1221 N Dearborn Parkway #812N Chicago, IL 60610
Want to know what your home might be worth? Contact us for a FREE valuation!

Our team is ready to help you sell your home for the highest possible price ASAP
Key Details
Sold Price $250,000
Property Type Condo
Sub Type Condo,Condo-Duplex,High Rise (7+ Stories)
Listing Status Sold
Purchase Type For Sale
Square Footage 800 sqft
Price per Sqft $312
MLS Listing ID 12071046
Sold Date 07/05/24
Bedrooms 1
Full Baths 1
HOA Fees $618/mo
Year Built 1972
Annual Tax Amount $2,734
Tax Year 2022
Lot Dimensions COMMON
Property Description
This Gold Coast Duplex one-bedroom condo has been recently remodeled and rehabbed to offer a chic and ultra-modern look for today's discerning tastes. Featuring new red oak hardwood floors with a natural stained look on both levels, a new hardwood staircase, and a sleek kitchen with all stainless steel appliances, quartz countertops, and new white cabinets including a pantry cabinet around the refrigerator. Brand new Hunter Douglas automatic shades. The home is illuminated with new lighting throughout and includes two walk-in closets with organizers and shelving on both levels. The bathroom boasts a new vanity, lighting, and closet. This boutique building offers preferred west views overlooking charming brownstone buildings and is within walking distance to the lake, top restaurants, world-class shopping, and convenient transportation. Building amenities include a 24-hour doorman, onsite management and maintenance, a rooftop pool, a fitness room, a lobby-level party room, and a lower-level laundry room. Cats ok, Service animal Dogs. Parking leased onsite
Location
State IL
County Cook
Rooms
Basement None
Interior
Interior Features Vaulted/Cathedral Ceilings, Elevator, Hardwood Floors, Storage, Walk-In Closet(s), Open Floorplan, Special Millwork, Some Window Treatment, Doorman, Granite Counters, Health Facilities, Lobby
Heating Electric
Cooling Window/Wall Units - 2
Fireplace N
Appliance Range, Microwave, Dishwasher, Refrigerator, Stainless Steel Appliance(s)
Laundry Common Area
Exterior
Garage Attached
Garage Spaces 1.0
Community Features Door Person, Coin Laundry, Elevator(s), Exercise Room, Storage, Health Club, On Site Manager/Engineer, Party Room, Sundeck, Indoor Pool, Receiving Room, Sauna, Valet/Cleaner, Private Indoor Pool
Waterfront false
View Y/N true
Building
Sewer Public Sewer
Water Lake Michigan
New Construction false
Schools
School District 299, 299, 299
Others
Pets Allowed Cats OK
HOA Fee Include Water,Insurance,Security,Doorman,TV/Cable,Exercise Facilities,Pool,Exterior Maintenance,Scavenger,Snow Removal,Internet
Ownership Condo
Special Listing Condition None
Read Less
© 2024 Listings courtesy of MRED as distributed by MLS GRID. All Rights Reserved.
Bought with Jacob Reiner • Redfin Corporation
GET MORE INFORMATION




