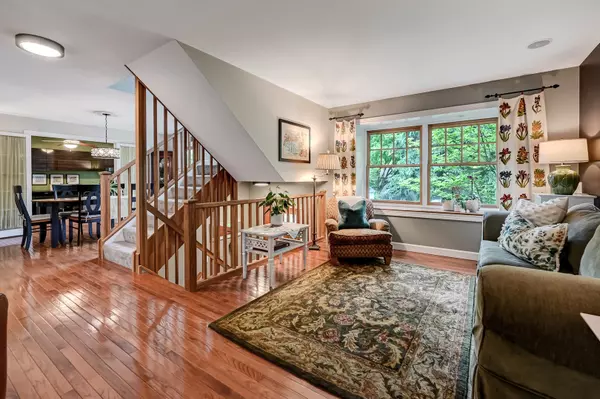For more information regarding the value of a property, please contact us for a free consultation.
151 N Ott Avenue Glen Ellyn, IL 60137
Want to know what your home might be worth? Contact us for a FREE valuation!

Our team is ready to help you sell your home for the highest possible price ASAP
Key Details
Sold Price $800,000
Property Type Single Family Home
Sub Type Detached Single
Listing Status Sold
Purchase Type For Sale
Square Footage 2,172 sqft
Price per Sqft $368
Subdivision Glen Ellyn Manor
MLS Listing ID 12048342
Sold Date 07/15/24
Bedrooms 4
Full Baths 4
Year Built 1974
Annual Tax Amount $9,237
Tax Year 2023
Lot Size 7,405 Sqft
Lot Dimensions 50 X 149
Property Description
Nestled among a serene tree-lined street, this charming four-bedroom residence offers the convenience of proximity to both downtown Glen Ellyn and Wheaton. Abundant windows flood the open main floor with natural light, fostering a warm and inviting atmosphere ideal for daily living and entertaining. Featuring a convenient main floor bedroom with an adjoining full bath, this home provides versatile living options to accommodate any lifestyle. Step outside onto the covered deck off the kitchen-an idyllic retreat for enjoying morning coffee while overlooking the tranquil backyard, a peaceful haven. Upstairs, a spacious primary suite awaits with picturesque treetop views, alongside two additional bedrooms, a full bathroom, and the added convenience of a laundry room. The English-style lower level offers a cozy wood-burning fireplace and ample space for relaxation or gaming, completing this home's blend of comfort and charm.
Location
State IL
County Dupage
Rooms
Basement Full
Interior
Interior Features Hardwood Floors, First Floor Bedroom, Second Floor Laundry, First Floor Full Bath, Built-in Features, Walk-In Closet(s), Some Carpeting
Heating Natural Gas
Cooling Central Air
Fireplaces Number 1
Fireplaces Type Wood Burning
Fireplace Y
Appliance Range, Microwave, Dishwasher, Refrigerator, Washer, Dryer, Disposal, Wine Refrigerator
Exterior
Exterior Feature Deck
Garage Attached
Garage Spaces 2.0
Waterfront false
View Y/N true
Roof Type Asphalt
Building
Story 2 Stories
Sewer Public Sewer
Water Lake Michigan
New Construction false
Schools
Elementary Schools Lincoln Elementary School
Middle Schools Hadley Junior High School
High Schools Glenbard West High School
School District 41, 41, 87
Others
HOA Fee Include None
Ownership Fee Simple
Special Listing Condition None
Read Less
© 2024 Listings courtesy of MRED as distributed by MLS GRID. All Rights Reserved.
Bought with Gianna Stillo • Redfin Corporation
GET MORE INFORMATION




