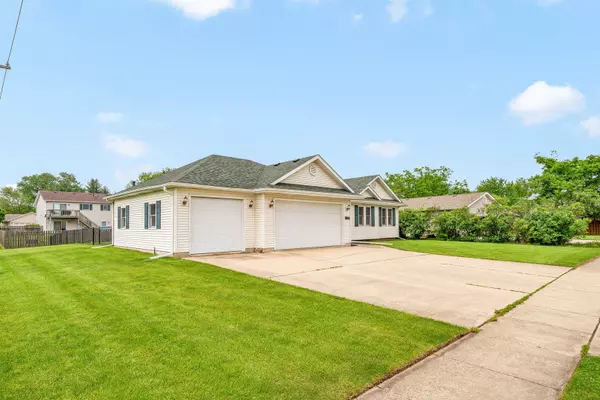For more information regarding the value of a property, please contact us for a free consultation.
330 S Dewey Street Somonauk, IL 60552
Want to know what your home might be worth? Contact us for a FREE valuation!

Our team is ready to help you sell your home for the highest possible price ASAP
Key Details
Sold Price $315,000
Property Type Single Family Home
Sub Type Detached Single
Listing Status Sold
Purchase Type For Sale
Square Footage 1,580 sqft
Price per Sqft $199
Subdivision Dewey
MLS Listing ID 12054228
Sold Date 07/12/24
Style Ranch
Bedrooms 4
Full Baths 3
Year Built 1999
Annual Tax Amount $6,200
Tax Year 2022
Lot Size 0.290 Acres
Lot Dimensions 120X80
Property Description
Everything you've been looking for and more!Move right into this beautiful 4 Bedroom,3 Full bath ranch home. This home has been loved and well cared for by the same owners for the past 23 years.It was just time to downsize and offer another family the opportunity to make amazing memories here.The spacious kitchen features an abundance of cabinet space,pantry closet,a island with breakfast bar seating for two,an eating area with table space,a dry bar, and newer SS appliances.Gatherings can easily spill outside onto the 20X24 deck and hop right into the 15X30 heated oval pool,making summertime a blast!Back inside, this home offers a sense of grandeur with the vaulted ceilings and full brick fireplace in the living room. 6 Panel Solid Oak Doors throughout,Double closets in all bedrooms and a massive linen closet near the bedrooms offer tons of storage,ensuring a clutter-free living space.The 18X15 Master Suite is complete with a full bath.Bed 2 has access to a full bath as well.Window seats adorn 2 of the 4 bedrooms.Main floor laundry is conveniently located off the kitchen and garage.The semi-finished basement unveils a 12X18 Family room,4th Bedroom,Full bath and more storage with the built-in shelving.A true,26X32,THREE car heated garage and fully fenced yard(New 2022) complete the home.Recent updates include a New Roof in '22 with transferable warranty,New kitchen skylight was done same time as the roof.Added 4th bedroom,family room and 3rd full bath to the basement.Electric updated with pool pump timer.Pool is only 6yrs old w/2 yr old liner.Interior was professionally painted week of May 6th.Furnace & AC less than a year old.All kitchen appliances 5 years old(fridge 2months)Water heater,sump pump & ejector pump 5 years old.Hardwired CO & Smoke detectors 1 year old.Radon mitigation system installed prior to sellers 2001 purchase.New sidewalk to the 8X6 covered front porch. This is the one you've been waiting for!!True move-in ready home! No headaches and hassles with mechanicals & painting,the sellers have taken care of that for you. Quick close available, as the sellers have already moved into their new home.Don't let this great property get away...call today for viewing. NO HOA'S AND WALKING DISTANCE TO THE PUBLIC LIBRARY!!
Location
State IL
County Dekalb
Community Sidewalks, Street Paved
Rooms
Basement Full
Interior
Interior Features Vaulted/Cathedral Ceilings, Skylight(s), Bar-Dry, Wood Laminate Floors, First Floor Bedroom, First Floor Laundry, First Floor Full Bath, Some Window Treatment, Pantry
Heating Natural Gas, Forced Air
Cooling Central Air
Fireplaces Number 1
Fireplaces Type Wood Burning, Gas Log, Gas Starter, Masonry
Fireplace Y
Appliance Range, Microwave, Dishwasher, High End Refrigerator, Washer, Dryer, Stainless Steel Appliance(s)
Laundry Gas Dryer Hookup, Electric Dryer Hookup
Exterior
Exterior Feature Deck, Above Ground Pool
Parking Features Attached
Garage Spaces 3.0
Pool above ground pool
View Y/N true
Roof Type Asphalt
Building
Lot Description Corner Lot, Fenced Yard
Story 1 Story
Foundation Concrete Perimeter
Sewer Public Sewer
Water Public
New Construction false
Schools
School District 432, 432, 432
Others
HOA Fee Include None
Ownership Fee Simple
Special Listing Condition None
Read Less
© 2024 Listings courtesy of MRED as distributed by MLS GRID. All Rights Reserved.
Bought with Nicholas Donato • Keller Williams Infinity
GET MORE INFORMATION




