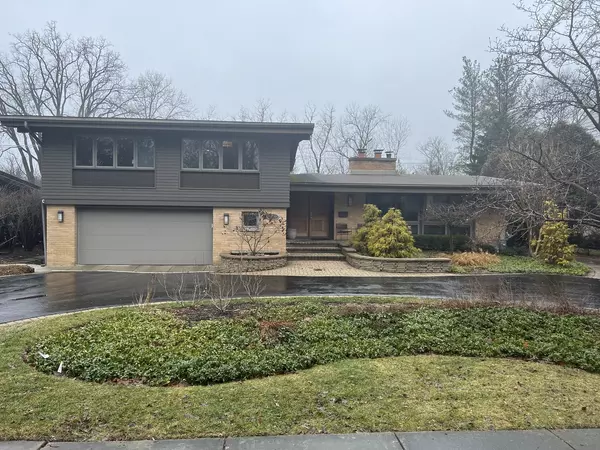For more information regarding the value of a property, please contact us for a free consultation.
1020 Edgebrook Lane Glencoe, IL 60022
Want to know what your home might be worth? Contact us for a FREE valuation!

Our team is ready to help you sell your home for the highest possible price ASAP
Key Details
Sold Price $1,501,300
Property Type Single Family Home
Sub Type Detached Single
Listing Status Sold
Purchase Type For Sale
Square Footage 5,200 sqft
Price per Sqft $288
MLS Listing ID 11968548
Sold Date 07/15/24
Bedrooms 4
Full Baths 4
Half Baths 1
Year Built 1960
Annual Tax Amount $18,199
Tax Year 2022
Lot Size 0.269 Acres
Lot Dimensions 85 X 138
Property Description
Welcome to 1020 Edgebrook Ln in Glencoe's highly desirable Strawberry Hill subdivision. This beautifully updated family friendly home has just the right combination of generous sized gathering spaces for all and quiet, secluded spaces for chill time. The previous owner, a luxury home builder, extensively gut rehabbed the home using the highest quality materials and craftsmanship. Enter through the extra wide double front doors into this Mid Century Modern style home and take in the spacious front foyer with vaulted ceilings and wide plank walnut flooring extending throughout the kitchen and living room that features extra large windows and a gas (or wood-burning) fireplace. Newly remodeled eat-in chefs kitchen has new quartz countertops, high end appliances, a combination open shelving and cabinet space and breakfast bar, all enhanced with natural light from skylights and large windows overlooking the professionally landscaped backyard that boasts a double tiered brick paver patio, the perfect place(s) for entertaining inside and out. The upper level features a generous sized master bedroom suite, with newly remodeled bath overlooking the rear yard and spacious walk in closet offering plenty of room for belongings. Two additional bedrooms share a second bathroom with deep linen closet and a 4th en suite bedroom complete this second floor living space. The lower level of this home has something for everyone.......large living/family room opens to the lower patio level, a 150+ sq ft laundry room with built in storage, powder room and mudroom leading to the 2 car heated garage with generous raised storage space. The basement has a large rec room ( currently used as a batting cage ), full bath, gaming/storage room and continues down to a sub basement featuring radiant floor heating and currently utilized as gym space and kids basketball court. Other features and updates include underground dog fence, 3 zone HVAC, back up generator, tankless water heaters, new carpet in master bedroom, in ground sprinkler system and 400 amp service. Private backyard backs up to protected woodland area all close to Forest Preserve, West School, town, bike trail and Botanic Garden. Please note, this home is not in a flood plain and the yard takes no water.
Location
State IL
County Cook
Rooms
Basement Full
Interior
Interior Features Vaulted/Cathedral Ceilings, Skylight(s), Hardwood Floors, Wood Laminate Floors, Heated Floors, Beamed Ceilings, Open Floorplan, Pantry
Heating Natural Gas
Cooling Central Air, Zoned
Fireplaces Number 1
Fireplace Y
Laundry Sink
Exterior
Exterior Feature Patio, Brick Paver Patio
Garage Attached
Garage Spaces 2.0
Waterfront false
View Y/N true
Building
Lot Description Nature Preserve Adjacent
Story Split Level w/ Sub
Foundation Concrete Perimeter
Sewer Public Sewer
Water Public
New Construction false
Schools
High Schools New Trier Twp H.S. Northfield/Wi
School District 35, 35, 203
Others
HOA Fee Include None
Ownership Fee Simple
Special Listing Condition List Broker Must Accompany
Read Less
© 2024 Listings courtesy of MRED as distributed by MLS GRID. All Rights Reserved.
Bought with Susan May Levy • Baird & Warner
GET MORE INFORMATION




