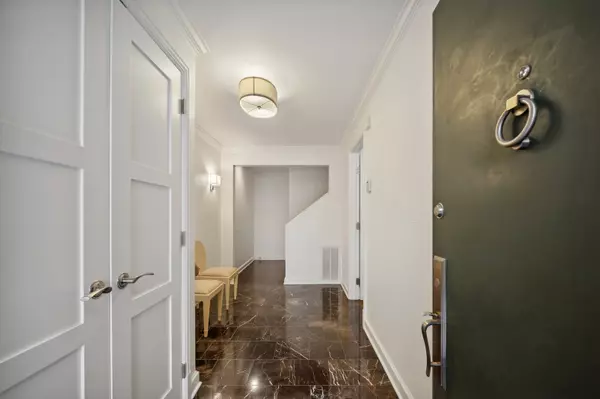For more information regarding the value of a property, please contact us for a free consultation.
414 W WISCONSIN Street #F Chicago, IL 60614
Want to know what your home might be worth? Contact us for a FREE valuation!

Our team is ready to help you sell your home for the highest possible price ASAP
Key Details
Sold Price $1,300,000
Property Type Townhouse
Sub Type T3-Townhouse 3+ Stories,Other
Listing Status Sold
Purchase Type For Sale
Square Footage 3,100 sqft
Price per Sqft $419
MLS Listing ID 12020606
Sold Date 07/17/24
Bedrooms 4
Full Baths 4
HOA Fees $840/mo
Year Built 1988
Annual Tax Amount $23,592
Tax Year 2022
Lot Dimensions COMMON
Property Description
This is your place to call home! Rarely available, one of a kind, largest floor plan, beautifully renovated home at Belgravia Terrace located in the sought-after Lincoln Elementary School district and just a few blocks from the park, Zoo, Lake, Old Town, Green City Farmers' Market, etc. Mint condition, spacious 3100 sq ft has abundant natural light and features all the bells and whistles you want, including high ceilings, beautiful dark-stained hardwood floors, a tankless water heater, a whole-home water filtration system, a gas-burning fireplace in the living/dining room, dual zoned HVAC systems, security system, and abundant storage. LEVEL 1: Large foyer with coat closet; guest bedroom or office and ensuite bathroom; mechanical closet and attached heated 2 car garage and/or one car garage and storage area. LEVEL 2: Open, spacious living room/dining room with gas fireplace that leads to private outdoor 15X8 terrace/patio with gas grill hookup; a custom gourmet, eat-in kitchen with an 8X4 walk-in pantry. LEVEL 3: huge family room or easy conversion to 5th bedroom; laundry area with utility sink, side by side washer/dryer and storage; spacious guest bedroom and hallway bathroom. Level 4: primary bedroom with private terrace and a spa styled bathroom including oversized steam shower and double sink vanity; guest bedroom and hallway bathroom. See floor plan under "additional information" tab. Exceptional property!
Location
State IL
County Cook
Rooms
Basement None
Interior
Interior Features Vaulted/Cathedral Ceilings, Sauna/Steam Room, Hardwood Floors, Laundry Hook-Up in Unit, Storage, Built-in Features, Walk-In Closet(s), Ceiling - 9 Foot, Pantry
Heating Natural Gas
Cooling Central Air
Fireplaces Number 1
Fireplaces Type Wood Burning
Fireplace Y
Appliance Range, Microwave, Dishwasher, Refrigerator, Freezer, Washer, Dryer, Disposal, Stainless Steel Appliance(s), Built-In Oven, Gas Cooktop, Gas Oven, Range Hood
Laundry Gas Dryer Hookup, In Unit, Sink
Exterior
Exterior Feature Balcony, Patio, Outdoor Grill
Garage Attached
Garage Spaces 2.0
Waterfront false
View Y/N true
Roof Type Other
Building
Foundation Concrete Perimeter
Sewer Public Sewer
Water Lake Michigan
New Construction false
Schools
Elementary Schools Lincoln Elementary School
Middle Schools Lincoln Elementary School
High Schools Lincoln Park High School
School District 299, 299, 299
Others
Pets Allowed Cats OK, Dogs OK
HOA Fee Include Water,Insurance,Exterior Maintenance,Lawn Care,Scavenger,Snow Removal
Ownership Condo
Special Listing Condition List Broker Must Accompany
Read Less
© 2024 Listings courtesy of MRED as distributed by MLS GRID. All Rights Reserved.
Bought with Yehuda Cohen • Dream Town Real Estate
GET MORE INFORMATION




