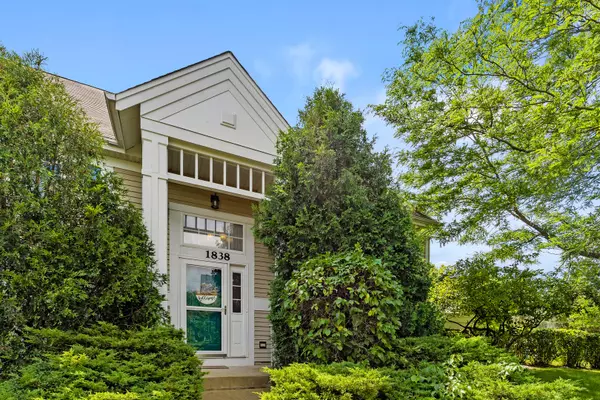For more information regarding the value of a property, please contact us for a free consultation.
1838 Concord Drive Glendale Heights, IL 60139
Want to know what your home might be worth? Contact us for a FREE valuation!

Our team is ready to help you sell your home for the highest possible price ASAP
Key Details
Sold Price $330,000
Property Type Townhouse
Sub Type Townhouse-2 Story
Listing Status Sold
Purchase Type For Sale
Square Footage 1,726 sqft
Price per Sqft $191
MLS Listing ID 12084827
Sold Date 07/19/24
Bedrooms 2
Full Baths 2
HOA Fees $258/mo
Year Built 2000
Annual Tax Amount $6,932
Tax Year 2023
Lot Dimensions COMMON
Property Description
Updated end unit in the Polo Club Condominiums. Updated kitchen offers shaker-style cabinets, granite countertops, and stainless-steel appliances. The living room flows nicely into both the kitchen and dining room, forming a kitchen-living-dining open area with vaulted ceilings, a gas fireplace, and access to the private balcony overlooking green space. Very ample parking afforded by an attached 2-car garage AND two assigned parking spaces! Extra living space downstairs in the form of an oversized (21x23) family room. The family room contains roughed in plumbing for an easy addition of an extra bathroom or even a wet bar. Schools for 1838 Concord Drive are: Glen Hill Elementary (K-4) Glenside Middle (5-8) Glenbard West High (9-12). Glendale Heights is centrally located within Chicagoland with easy access to interstate highways (I-355, I-290) travelling all directions.
Location
State IL
County Dupage
Rooms
Basement Full
Interior
Interior Features Vaulted/Cathedral Ceilings
Heating Natural Gas
Cooling Central Air
Fireplaces Number 1
Fireplaces Type Gas Log
Fireplace Y
Appliance Range, Microwave, Dishwasher, Refrigerator, Washer, Dryer, Disposal
Laundry In Unit
Exterior
Exterior Feature Balcony
Garage Attached
Garage Spaces 2.0
Waterfront false
View Y/N true
Roof Type Asphalt
Parking Type Assigned
Building
Lot Description Common Grounds
Foundation Concrete Perimeter
Sewer Public Sewer
Water Lake Michigan
New Construction false
Schools
Elementary Schools Glen Hill Primary School
Middle Schools Glenside Middle School
High Schools Glenbard East High School
School District 16, 16, 87
Others
Pets Allowed Number Limit
HOA Fee Include Exterior Maintenance,Lawn Care,Scavenger,Snow Removal
Ownership Condo
Special Listing Condition None
Read Less
© 2024 Listings courtesy of MRED as distributed by MLS GRID. All Rights Reserved.
Bought with Jeanne DeLaFuente Gamage • Keller Williams Infinity
GET MORE INFORMATION




