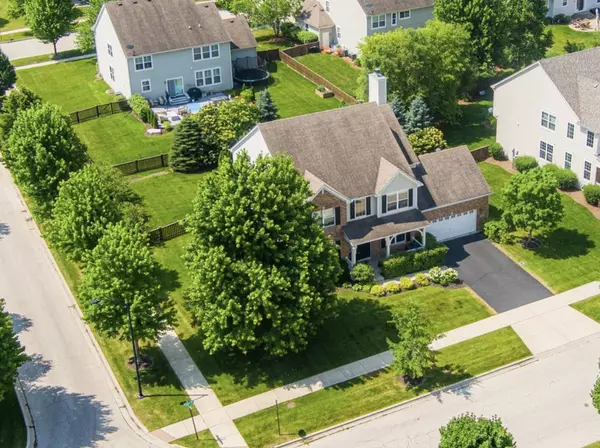For more information regarding the value of a property, please contact us for a free consultation.
3021 Range Road Elgin, IL 60124
Want to know what your home might be worth? Contact us for a FREE valuation!

Our team is ready to help you sell your home for the highest possible price ASAP
Key Details
Sold Price $561,000
Property Type Single Family Home
Sub Type Detached Single
Listing Status Sold
Purchase Type For Sale
Square Footage 4,086 sqft
Price per Sqft $137
Subdivision Shadow Hill
MLS Listing ID 11713278
Sold Date 07/23/24
Style Traditional
Bedrooms 5
Full Baths 3
Half Baths 1
HOA Fees $35/mo
Year Built 2007
Annual Tax Amount $12,150
Tax Year 2023
Lot Size 0.251 Acres
Lot Dimensions 120X100
Property Description
Stunning 4+1 bedroom residence with a loft in the sought-after Shadow Hill Subdivision, part of Burlington School District 301. This home has been impeccably maintained and features numerous recent updates. Highlights include a formal living room and dining room, a family room with a fireplace and surround sound, a first-floor den, and convenient laundry facilities. The spacious kitchen offers 42" cabinets, a sizable 10-foot center island, all appliances, and a pantry, with a separate eating area that overlooks the patio. The large master bedroom includes a vaulted ceiling and a walk-in closet, complemented by a luxurious bath featuring a double vanity, soaking tub, and separate shower (both master and secondary baths renovated in 2022). Additionally, the home boasts a fully finished basement complete with an extra bedroom and full bath. Recent upgrades encompass a new furnace (2022), updated washer/dryer (2021), a new fence (2019), and newer dishwasher and stove (2018). Move-in ready, this home occupies a corner lot adjacent to Prairie Knolls Middle School and is conveniently close to shopping and schools. Hurry this one wont last!
Location
State IL
County Kane
Community Curbs, Sidewalks, Street Lights, Street Paved
Rooms
Basement Full
Interior
Interior Features Vaulted/Cathedral Ceilings, First Floor Laundry
Heating Natural Gas, Forced Air
Cooling Central Air
Fireplaces Number 1
Fireplaces Type Gas Log, Gas Starter
Fireplace Y
Appliance Range, Dishwasher, Refrigerator, Washer, Dryer
Laundry In Unit, Sink
Exterior
Exterior Feature Patio, Brick Paver Patio
Garage Attached
Garage Spaces 2.0
Waterfront false
View Y/N true
Roof Type Asphalt
Building
Lot Description Landscaped, Wood Fence
Story 2 Stories
Sewer Public Sewer
Water Public
New Construction false
Schools
Elementary Schools Prairie View Grade School
Middle Schools Prairie Knolls Middle School
High Schools Central High School
School District 301, 301, 301
Others
HOA Fee Include Other
Ownership Fee Simple
Special Listing Condition None
Read Less
© 2024 Listings courtesy of MRED as distributed by MLS GRID. All Rights Reserved.
Bought with Daksha Patel • Berkshire Hathaway HomeServices Starck Real Estate
GET MORE INFORMATION




