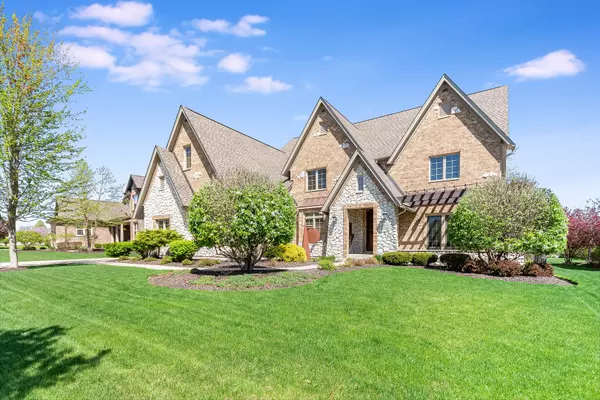For more information regarding the value of a property, please contact us for a free consultation.
21321 S Forest View Drive Shorewood, IL 60404
Want to know what your home might be worth? Contact us for a FREE valuation!

Our team is ready to help you sell your home for the highest possible price ASAP
Key Details
Sold Price $675,000
Property Type Single Family Home
Sub Type Detached Single
Listing Status Sold
Purchase Type For Sale
Square Footage 3,748 sqft
Price per Sqft $180
Subdivision Lake Forrest
MLS Listing ID 12034063
Sold Date 07/24/24
Style English
Bedrooms 4
Full Baths 3
Half Baths 1
HOA Fees $33/ann
Year Built 2006
Annual Tax Amount $13,206
Tax Year 2023
Lot Size 0.300 Acres
Lot Dimensions 100 X 157 X 66 X 158
Property Description
Spectacular, custom built European style, 2 story. 3748 square foot, 4 bedroom, 3.1 baths home in exclusive Lake Forrest Subdivision. Cherry stained maple floors in living rm/den. Dual staircase. Den/office has custom cabinetry from floor to ceiling. Carpet in great room/vaulted ceiling, Travertine flooring rest of first floor. Pantry/closets finished by Closet Factory. Master/suite w/sitting area and custom closet 12x16 , custom kitchen cabinets w/stainless appliances and Sub-Zero refrigerator, high end beverage/bar refrigerator, granite countertops. Laundry room has built in cabinetry, hanging unit, utility sink and built in ironing board. Integrated electronic system w/cable, music/security system. Reversed osmosis water system. Basement has roughed in bath. Your own backyard oasis with professionally landscaped, fenced yard, paver patio and wall. Built in grill and beverage fridge. Firepit & fountain. Exterior low voltage lighting. New roof 10/2023 and new furnace (larger one) 10/2023. Full list of house improvements under additional information. Seller is requesting a 24 hour notice for showings and also a preapproval letter sent to listing agent prior to confirming appointments. Seller needs a 60 day close from contract acceptance to closing date.
Location
State IL
County Will
Rooms
Basement Full
Interior
Interior Features Vaulted/Cathedral Ceilings, Skylight(s), Bookcases, Separate Dining Room, Pantry
Heating Natural Gas, Forced Air, Sep Heating Systems - 2+, Indv Controls, Zoned
Cooling Central Air
Fireplaces Number 1
Fireplaces Type Attached Fireplace Doors/Screen, Gas Log, Gas Starter
Fireplace Y
Appliance Double Oven, Microwave, Dishwasher, High End Refrigerator, Bar Fridge, Washer, Dryer, Disposal, Cooktop, Water Purifier, Water Softener
Laundry Sink
Exterior
Exterior Feature Patio
Garage Attached
Garage Spaces 3.0
Waterfront false
View Y/N true
Building
Lot Description Landscaped
Story 2 Stories
Sewer Public Sewer
Water Public
New Construction false
Schools
High Schools Minooka Community High School
School District 201, 201, 111
Others
HOA Fee Include Other
Ownership Fee Simple
Special Listing Condition None
Read Less
© 2024 Listings courtesy of MRED as distributed by MLS GRID. All Rights Reserved.
Bought with Erin Bibian • Coldwell Banker Realty
GET MORE INFORMATION




