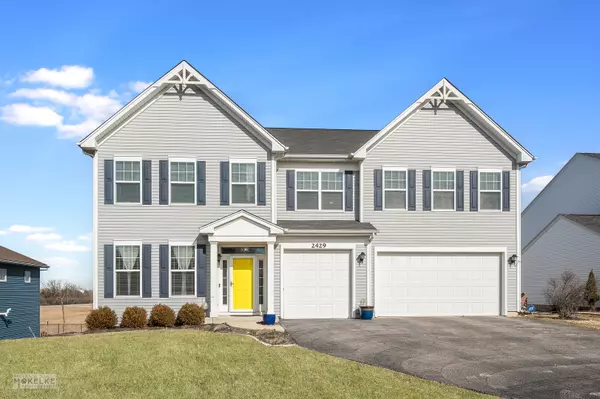For more information regarding the value of a property, please contact us for a free consultation.
2429 River Hills Lane Bolingbrook, IL 60490
Want to know what your home might be worth? Contact us for a FREE valuation!

Our team is ready to help you sell your home for the highest possible price ASAP
Key Details
Sold Price $645,000
Property Type Single Family Home
Sub Type Detached Single
Listing Status Sold
Purchase Type For Sale
Square Footage 3,832 sqft
Price per Sqft $168
Subdivision River Hills
MLS Listing ID 12004685
Sold Date 07/25/24
Style Traditional
Bedrooms 4
Full Baths 4
HOA Fees $31/ann
Year Built 2015
Annual Tax Amount $11,409
Tax Year 2022
Lot Size 10,079 Sqft
Lot Dimensions 77 X 128 X 75 X 142
Property Description
Shows and Looks like a Model Home with over 5400 square feet of finished living space!! Amazing 4 Bedrooms, 4 Full Bathrooms, Walk out Finished Basement with expansive deck backing to Open Space! Main floor is very open and spacious with engineered hardwood on the main level! Recessed cans and painted with today's colors! Wonderful Kitchen with Granite counters, Center Island, Stainless Steel appliances and walk-in pantry. Family Room features, Electric Fireplace with TV and Sound Bar built-in. Main floor office adjacent to a Full Bath ~ perfect for an in~law suite! Enjoy the expansive deck off the breakfast area! Your own private retreat ! Upgraded wood stairs going to second floor. The second floor has great space! The Loft / Bonus Area is a wonderful second living space. The Master Bedroom features, his / her walk-in closets, private bathroom with large shower, soaker tub and his and her separate sinks. The second and third bedrooms have walk-in closets with access to the jack-n-jill bathroom. The fourth bedroom has a walk-in closet has access to a private bathroom. Laundry located on the 2nd floor includes, washer / dryer, sink and large closet. The Full Walk Out Finished basement features, a wet bar with granite tops, wine cooler and smaller TV ! Full recreation area perfect for games, etc. Plenty room for storage! Passive Radon system installed. All of this and in Plainfield 202 Schools!!
Location
State IL
County Will
Community Curbs, Sidewalks, Street Lights, Street Paved
Rooms
Basement Full
Interior
Interior Features Bar-Wet, Hardwood Floors, Second Floor Laundry, First Floor Full Bath, Walk-In Closet(s)
Heating Natural Gas, Forced Air
Cooling Central Air
Fireplaces Number 1
Fireplaces Type Electric
Fireplace Y
Appliance Double Oven, Microwave, Dishwasher, Refrigerator, Washer, Dryer, Disposal, Stainless Steel Appliance(s), Wine Refrigerator, Gas Cooktop
Laundry Gas Dryer Hookup, In Unit, Laundry Closet, Sink
Exterior
Exterior Feature Deck, Storms/Screens
Parking Features Attached
Garage Spaces 3.0
View Y/N true
Roof Type Asphalt
Building
Lot Description Nature Preserve Adjacent
Story 2 Stories
Foundation Concrete Perimeter
Sewer Public Sewer
Water Public
New Construction false
Schools
Elementary Schools Bess Eichelberger Elementary Sch
Middle Schools John F Kennedy Middle School
High Schools Plainfield East High School
School District 202, 202, 202
Others
HOA Fee Include None
Ownership Fee Simple w/ HO Assn.
Special Listing Condition Pre-Foreclosure
Read Less
© 2024 Listings courtesy of MRED as distributed by MLS GRID. All Rights Reserved.
Bought with Erin Boviall • HomeSmart Realty Group
GET MORE INFORMATION




