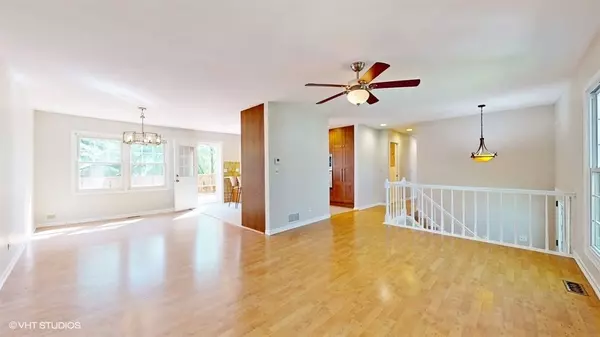For more information regarding the value of a property, please contact us for a free consultation.
127 Annapolis Drive Vernon Hills, IL 60061
Want to know what your home might be worth? Contact us for a FREE valuation!

Our team is ready to help you sell your home for the highest possible price ASAP
Key Details
Sold Price $425,000
Property Type Single Family Home
Sub Type Detached Single
Listing Status Sold
Purchase Type For Sale
Square Footage 1,897 sqft
Price per Sqft $224
Subdivision Deerpath
MLS Listing ID 12063555
Sold Date 07/15/24
Bedrooms 3
Full Baths 2
Year Built 1978
Annual Tax Amount $9,985
Tax Year 2022
Lot Size 6,825 Sqft
Lot Dimensions 50 X 137
Property Description
Check out this updated, move-in ready, spacious home in the highly sought after Deerpath Subdivision, conveniently located to all of the community amenities that Vernon Hills has to offer. This home offers an open concept living space for this model. The smartly designed kitchen centers around the stove-top, peninsula breakfast bar, cherry cabinets, SS appliances, granite counters, and dual microwave wall oven round it out. Walk out to a large, south facing, freshly painted deck overlooking a spacious backyard with mature trees. The main level consists of 3 large bedrooms with new carpeting and a Jack and Jill bath with marble/stone tile. The lower level features an extra-large rec/family room that could also double as an in-law suite, a nicely appointed bathroom, laundry/mechanical room and access to a 2-car garage. Hardwood laminated flooring throughout and freshly painted! Enjoy access to the award-winning Hawthorn grade schools, nationally ranked Vernon Hills High School, the library, aquatic center, community center, YMCA, Vernon Hills Athletic Complex and close by Metra station. Miles of walking/biking paths, acres of beautiful, equipped parks, ball fields, tennis courts, municipal golf course, shopping, restaurants & more! Property is being offered As-Is.
Location
State IL
County Lake
Community Park, Pool, Tennis Court(S)
Rooms
Basement English
Interior
Heating Natural Gas, Forced Air
Cooling Central Air
Fireplace N
Exterior
Garage Attached
Garage Spaces 2.0
Waterfront false
View Y/N true
Building
Story 2 Stories
Sewer Public Sewer
Water Public
New Construction false
Schools
Elementary Schools Hawthorn Elementary School (Sout
Middle Schools Hawthorn Middle School South
High Schools Vernon Hills High School
School District 73, 73, 128
Others
HOA Fee Include None
Ownership Fee Simple
Special Listing Condition None
Read Less
© 2024 Listings courtesy of MRED as distributed by MLS GRID. All Rights Reserved.
Bought with Carol Strauss • @properties Christie's International Real Estate
GET MORE INFORMATION




