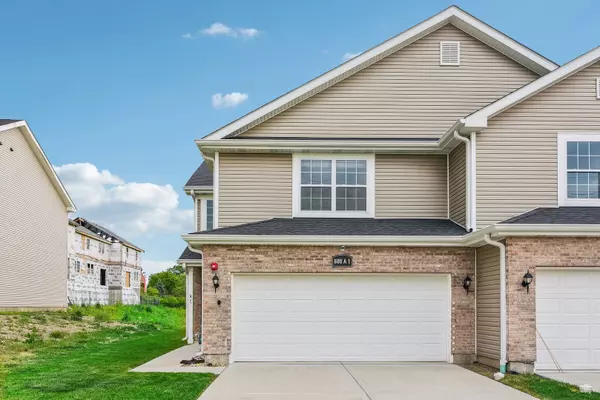For more information regarding the value of a property, please contact us for a free consultation.
600 W Pleasant Lane #A1 Lombard, IL 60148
Want to know what your home might be worth? Contact us for a FREE valuation!

Our team is ready to help you sell your home for the highest possible price ASAP
Key Details
Sold Price $400,000
Property Type Townhouse
Sub Type Townhouse-2 Story
Listing Status Sold
Purchase Type For Sale
Square Footage 1,770 sqft
Price per Sqft $225
MLS Listing ID 12087426
Sold Date 07/26/24
Bedrooms 3
Full Baths 2
Half Baths 1
HOA Fees $250/mo
Year Built 2021
Annual Tax Amount $7,618
Tax Year 2023
Lot Dimensions COMMON
Property Description
Welcome to this stunning, 3-year-old end unit townhome boasting 3 bedrooms and 2.5 bathrooms, perfectly designed for modern living. As you step through the door, you're greeted by a grand two-story foyer that sets the tone for the open concept floor plan. The spacious living area, with its contemporary decor, flows seamlessly into the dining and kitchen spaces, creating an ideal setting for entertaining guests. Large windows throughout the home allow for ample natural light and offer picturesque views of the tranquil pond. An extended patio provides a larger outdoor area for relaxation, dining, and entertainment. It can serve as an extension of your indoor living space, allowing you to enjoy the outdoors comfortably. The modern kitchen is equipped with stainless steel "smart" appliances, air fryer oven, sleek countertops, and ample cabinetry, making it a chef's dream. Upstairs, the primary suite provides a private retreat with a luxurious en-suite bathroom and generous closet space. Two additional bedrooms offer plenty of room for family, guests, or a home office. The additional full bath and convenient half bath on the main level ensure comfort and functionality for everyday living. A heated garage ensures that your vehicles and stored items are kept at a moderate temperature, making it more comfortable to use the space during cold weather. This townhome combines elegance, comfort, and a prime location, making it the perfect place to call home. RENTAL NOT ALLOWED. Hurry and schedule a showing! This won't last!
Location
State IL
County Dupage
Rooms
Basement None
Interior
Interior Features Hardwood Floors, Second Floor Laundry, Walk-In Closet(s)
Heating Natural Gas
Cooling Central Air
Fireplace Y
Appliance Range, Microwave, Dishwasher, High End Refrigerator, Washer, Dryer
Laundry Electric Dryer Hookup, In Unit
Exterior
Exterior Feature Stamped Concrete Patio, End Unit
Garage Attached
Garage Spaces 2.0
Waterfront false
View Y/N true
Building
Sewer Public Sewer
Water Public
New Construction false
Schools
Elementary Schools Forest Glen Elementary School
Middle Schools Hadley Junior High School
High Schools Glenbard West High School
School District 41, 41, 87
Others
Pets Allowed Cats OK, Dogs OK
HOA Fee Include Exterior Maintenance,Lawn Care
Ownership Condo
Special Listing Condition None
Read Less
© 2024 Listings courtesy of MRED as distributed by MLS GRID. All Rights Reserved.
Bought with Mateen Syed • Guidance Realty
GET MORE INFORMATION




