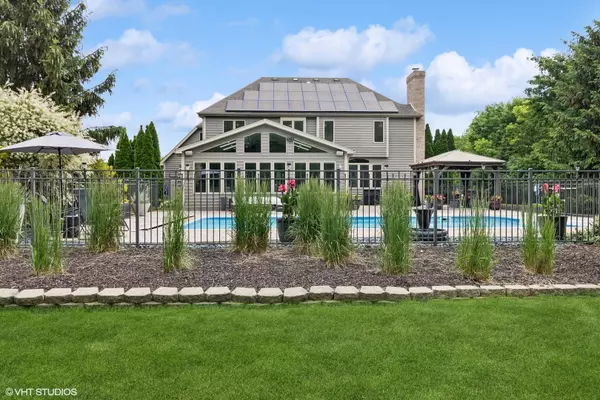For more information regarding the value of a property, please contact us for a free consultation.
8307 Balder Street Cary, IL 60013
Want to know what your home might be worth? Contact us for a FREE valuation!

Our team is ready to help you sell your home for the highest possible price ASAP
Key Details
Sold Price $667,000
Property Type Single Family Home
Sub Type Detached Single
Listing Status Sold
Purchase Type For Sale
Square Footage 5,418 sqft
Price per Sqft $123
Subdivision River Orchard
MLS Listing ID 12058045
Sold Date 07/29/24
Style Colonial
Bedrooms 5
Full Baths 3
Half Baths 2
HOA Fees $29/ann
Year Built 2000
Annual Tax Amount $14,957
Tax Year 2022
Lot Size 0.943 Acres
Lot Dimensions 180X319X73X308
Property Description
Welcome to your suburban oasis! Introducing 8307 Balder St, a stunning 5-bedroom, 3.2-bath home situated on a sprawling lot. This beautiful property features an enormous backyard oasis with a gorgeous pool, perfect for relaxing or entertaining. Inside, the spacious family room is highlighted by oversized windows that offer a picturesque view of the backyard. The large primary suite boasts a walk-in closet for ample storage. The first floor includes a dedicated office space, with an additional bonus room that can be used as a second office or a playroom. The huge recreation room comes complete with a bar, making it ideal for gatherings. Additionally, there is convenient access to the garage from the basement. This home is the perfect blend of luxury and functionality, offering plenty of space and amenities for comfortable living.
Location
State IL
County Mchenry
Community Pool, Street Paved
Rooms
Basement Full
Interior
Interior Features Vaulted/Cathedral Ceilings, Skylight(s), Bar-Wet, Hardwood Floors, Heated Floors, Second Floor Laundry
Heating Natural Gas, Forced Air, Zoned
Cooling Central Air, Zoned
Fireplaces Number 1
Fireplaces Type Gas Starter
Fireplace Y
Appliance Double Oven, Range, Microwave, Dishwasher, Refrigerator, Bar Fridge, Disposal, Stainless Steel Appliance(s)
Exterior
Exterior Feature Patio, Stamped Concrete Patio, In Ground Pool, Storms/Screens
Garage Attached
Garage Spaces 3.0
Pool in ground pool
Waterfront false
View Y/N true
Roof Type Asphalt
Building
Lot Description Corner Lot, Landscaped, Wooded
Story 2 Stories
Foundation Concrete Perimeter
Sewer Public Sewer
Water Private Well
New Construction false
Schools
Elementary Schools Three Oaks School
Middle Schools Cary Junior High School
High Schools Cary-Grove Community High School
School District 26, 26, 155
Others
HOA Fee Include Other
Ownership Fee Simple
Special Listing Condition None
Read Less
© 2024 Listings courtesy of MRED as distributed by MLS GRID. All Rights Reserved.
Bought with Michelle Mackey • Baird & Warner
GET MORE INFORMATION




